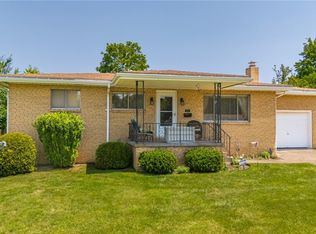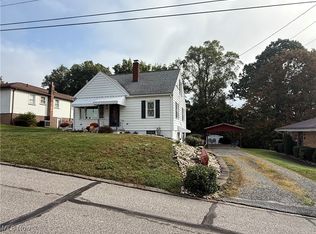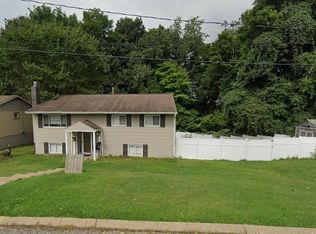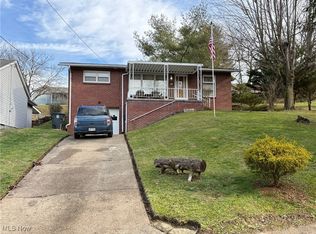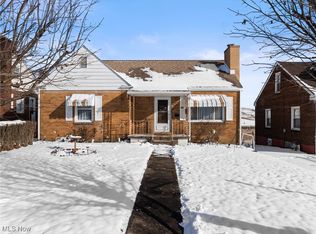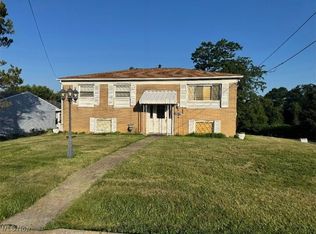2 BEDROOM STONE RANCH STYLE HOME WITH 2 BEDROOMS AND FULL BATH ON MAIN. THE BASEMENT IS UNFINISHED WITH A SHOWER. LAUNDRY AND 1 CAR GARAGE. HOME FEATURES A BRAND NEW ELECTRICAL MAST AND UPDATED BREAKER BOX APPROX.9 YEARS OLD PER SELLER. THE FURNACE IS APPROX 4 YEARS OLD AND BRAND NEW CENTRAL CONDITIONING. THE REAR LOT IS COMPLETELY FENCED IN FOR PETS, GARDENING, OR A GOOD FOOTBALL GAME FOR KIDS. THE REAR YARD IS HUGE AND FLAT. GREAT NEIGHBORHOOD FOR WALKING AND SHOPPING JUST 2 BLOCKS AWAY. CALL TODAY FOR A APPOINTMENT.
For sale
$134,500
102 Valley Rd, Mingo Junction, OH 43938
2beds
772sqft
Est.:
Single Family Residence
Built in 1948
0.36 Acres Lot
$-- Zestimate®
$174/sqft
$-- HOA
What's special
Stone ranch style home
- 118 days |
- 149 |
- 10 |
Zillow last checked: 8 hours ago
Listing updated: November 19, 2025 at 09:43am
Listing Provided by:
John P Guida 740-264-5569 john.guida@sbcglobal.net,
Guida Realty
Source: MLS Now,MLS#: 5157068 Originating MLS: East Central Association of REALTORS
Originating MLS: East Central Association of REALTORS
Tour with a local agent
Facts & features
Interior
Bedrooms & bathrooms
- Bedrooms: 2
- Bathrooms: 2
- Full bathrooms: 1
- 1/2 bathrooms: 1
- Main level bathrooms: 1
- Main level bedrooms: 2
Bedroom
- Description: Flooring: Wood
- Level: First
- Dimensions: 9.7 x 10
Bedroom
- Description: Flooring: Wood
- Level: First
- Dimensions: 9 x 12
Bathroom
- Description: Flooring: Luxury Vinyl Tile
- Level: First
- Dimensions: 6 x 6.3
Dining room
- Description: Flooring: Wood
- Level: First
- Dimensions: 7.5 x 19.4
Kitchen
- Description: Flooring: Laminate
- Level: First
- Dimensions: 15.6 x 9.5
Living room
- Description: Flooring: Wood
- Level: First
- Dimensions: 15.9 x 11.4
Heating
- Forced Air, Gas
Cooling
- Central Air
Appliances
- Laundry: Electric Dryer Hookup, In Basement
Features
- Eat-in Kitchen
- Basement: Full,Concrete,Unfinished,Walk-Out Access
- Has fireplace: No
- Fireplace features: None
Interior area
- Total structure area: 772
- Total interior livable area: 772 sqft
- Finished area above ground: 772
- Finished area below ground: 0
Video & virtual tour
Property
Parking
- Total spaces: 1
- Parking features: Basement, Built In, Concrete, Drain, Driveway, Garage Faces Front, Garage, Garage Door Opener, Off Street
- Garage spaces: 1
Features
- Levels: One
- Stories: 1
- Patio & porch: Front Porch
- Pool features: None
- Fencing: Back Yard,Chain Link
Lot
- Size: 0.36 Acres
Details
- Additional structures: Shed(s)
- Parcel number: 4000141000
Construction
Type & style
- Home type: SingleFamily
- Architectural style: Ranch
- Property subtype: Single Family Residence
Materials
- Stone Veneer
- Foundation: Block
- Roof: Asphalt
Condition
- Year built: 1948
Utilities & green energy
- Sewer: Public Sewer
- Water: Public
Community & HOA
HOA
- Has HOA: No
Location
- Region: Mingo Junction
Financial & listing details
- Price per square foot: $174/sqft
- Tax assessed value: $72,340
- Annual tax amount: $950
- Date on market: 9/16/2025
- Cumulative days on market: 420 days
- Listing terms: Cash,Conventional,FHA,USDA Loan,VA Loan
Estimated market value
Not available
Estimated sales range
Not available
Not available
Price history
Price history
| Date | Event | Price |
|---|---|---|
| 9/16/2025 | Listed for sale | $134,500-10.3%$174/sqft |
Source: | ||
| 9/7/2025 | Listing removed | $150,000$194/sqft |
Source: | ||
| 9/6/2024 | Listed for sale | $150,000+114.6%$194/sqft |
Source: | ||
| 3/1/2015 | Listing removed | $69,900$91/sqft |
Source: Howard Hanna - Toronto #9516334 Report a problem | ||
| 8/2/2014 | Listed for sale | $69,900+53%$91/sqft |
Source: Howard Hanna - Toronto #9516334 Report a problem | ||
Public tax history
Public tax history
| Year | Property taxes | Tax assessment |
|---|---|---|
| 2024 | $1,127 +18.7% | $25,320 +30.6% |
| 2023 | $950 | $19,390 |
| 2022 | $950 -0.1% | $19,390 |
Find assessor info on the county website
BuyAbility℠ payment
Est. payment
$804/mo
Principal & interest
$644
Property taxes
$113
Home insurance
$47
Climate risks
Neighborhood: 43938
Nearby schools
GreatSchools rating
- 6/10Hills Elementary SchoolGrades: PK-4Distance: 0.2 mi
- 6/10Indian Creek Junior High SchoolGrades: 7-8Distance: 0.4 mi
- 7/10Indian Creek High SchoolGrades: 9-12Distance: 5.5 mi
Schools provided by the listing agent
- District: Indian Creek LSD - 4103
Source: MLS Now. This data may not be complete. We recommend contacting the local school district to confirm school assignments for this home.
- Loading
- Loading
