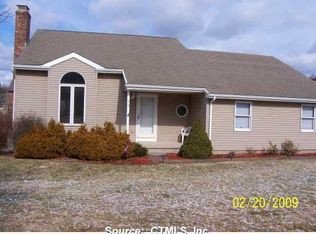Sold for $379,000 on 08/25/23
$379,000
102 Valley Drive, Middletown, CT 06457
3beds
1,676sqft
Single Family Residence
Built in 1991
0.34 Acres Lot
$460,700 Zestimate®
$226/sqft
$3,087 Estimated rent
Home value
$460,700
$438,000 - $484,000
$3,087/mo
Zestimate® history
Loading...
Owner options
Explore your selling options
What's special
Coming Soon!! Here is a 3 bedroom energy efficient home you need to see!! So many updates that include: kitchen cabinets, stainless appliances, along with contemporary style flooring in kitchen, hallway and dining area. The sliders lead you onto a glorious deck and outdoor space. Just so many improvements that I'll run out of adjectives to describe them all and let's be honest, you're getting tired of reading....But I press onward! There are skylights filling the main living area AND the primary bedroom on the 2nd floor with voluminous sunlight. Having concerns there may not be enough bathrooms? Fear no more, there are 2 full baths, 1 full bath on the main level and 1 full bath on the 2nd floor, then a powder room on the main floor. This house has a surplus of closets throughout the house and there is more storage in the basement. Did you notice the driveway is new? This house has central air-conditioning and heating, however the solar powered system assists to lower electricity and propane fuel bills! And its paid for!!!! There is an on-demand hot water system, and in winter time the heat is supported by propane (very efficient). 102 Valley Drive is a great central CT location for Middlesex Health, Wesleyan University, shopping, commuting, plus to enjoy Middletown's fabulous downtown area & restaurants. More photos to follow!
Zillow last checked: 8 hours ago
Listing updated: July 09, 2024 at 08:18pm
Listed by:
Heather Kilbourn 860-478-1233,
Cavanaugh & Company LLC 860-346-8900
Bought with:
Piotr Chrzanowski, REB.0793585
Piotrsellsct LLC
Kasia Gola-Maciaszek
Piotrsellsct LLC
Source: Smart MLS,MLS#: 170577798
Facts & features
Interior
Bedrooms & bathrooms
- Bedrooms: 3
- Bathrooms: 3
- Full bathrooms: 2
- 1/2 bathrooms: 1
Primary bedroom
- Features: Wall/Wall Carpet
- Level: Upper
- Area: 225 Square Feet
- Dimensions: 15 x 15
Bedroom
- Features: Skylight, Ceiling Fan(s), Walk-In Closet(s), Wall/Wall Carpet
- Level: Upper
- Area: 180 Square Feet
- Dimensions: 12 x 15
Bedroom
- Features: Wall/Wall Carpet
- Level: Main
- Area: 180 Square Feet
- Dimensions: 15 x 12
Bathroom
- Features: Tile Floor
- Level: Main
- Area: 50 Square Feet
- Dimensions: 5 x 10
Bathroom
- Features: Tile Floor
- Level: Main
- Area: 20 Square Feet
- Dimensions: 5 x 4
Bathroom
- Features: Tile Floor
- Level: Upper
- Area: 50 Square Feet
- Dimensions: 5 x 10
Dining room
- Features: Remodeled, Sliders, Vinyl Floor
- Level: Main
- Area: 208 Square Feet
- Dimensions: 13 x 16
Kitchen
- Features: Remodeled, Vinyl Floor
- Level: Main
- Area: 192 Square Feet
- Dimensions: 12 x 16
Living room
- Features: Remodeled, Palladian Window(s), Skylight, Cathedral Ceiling(s), Wall/Wall Carpet
- Level: Main
- Area: 270 Square Feet
- Dimensions: 18 x 15
Heating
- Hydro Air, Solar, Zoned, Propane
Cooling
- Ceiling Fan(s), Central Air
Appliances
- Included: Oven/Range, Microwave, Range Hood, Refrigerator, Dishwasher, Disposal, Washer, Dryer, Water Heater, Solar Hot Water, Humidifier
- Laundry: Lower Level
Features
- Windows: Thermopane Windows
- Basement: Full,Concrete,Storage Space,Sump Pump
- Attic: Crawl Space
- Has fireplace: No
Interior area
- Total structure area: 1,676
- Total interior livable area: 1,676 sqft
- Finished area above ground: 1,676
Property
Parking
- Total spaces: 6
- Parking features: Attached, Private, Paved
- Attached garage spaces: 2
- Has uncovered spaces: Yes
Features
- Patio & porch: Deck
- Exterior features: Garden
Lot
- Size: 0.34 Acres
- Features: Few Trees, Sloped
Details
- Parcel number: 1008465
- Zoning: R-15
Construction
Type & style
- Home type: SingleFamily
- Architectural style: Cape Cod,Contemporary
- Property subtype: Single Family Residence
Materials
- Vinyl Siding
- Foundation: Concrete Perimeter
- Roof: Asphalt
Condition
- New construction: No
- Year built: 1991
Utilities & green energy
- Sewer: Public Sewer
- Water: Public
Green energy
- Energy efficient items: Windows
- Energy generation: Solar
Community & neighborhood
Community
- Community features: Health Club, Library, Medical Facilities, Park, Pool, Public Rec Facilities, Near Public Transport, Shopping/Mall
Location
- Region: Middletown
- Subdivision: Westfield
Price history
| Date | Event | Price |
|---|---|---|
| 8/25/2023 | Sold | $379,000-2.6%$226/sqft |
Source: | ||
| 8/14/2023 | Pending sale | $389,000$232/sqft |
Source: | ||
| 7/1/2023 | Listed for sale | $389,000+6.6%$232/sqft |
Source: | ||
| 11/23/2021 | Sold | $365,000+49%$218/sqft |
Source: Public Record | ||
| 11/28/2019 | Listing removed | $1,999$1/sqft |
Source: Cavanaugh & Company LLC #170238158 | ||
Public tax history
| Year | Property taxes | Tax assessment |
|---|---|---|
| 2025 | $11,442 +5.7% | $294,140 |
| 2024 | $10,824 +4.8% | $294,140 |
| 2023 | $10,324 +8.4% | $294,140 +35.9% |
Find assessor info on the county website
Neighborhood: 06457
Nearby schools
GreatSchools rating
- 3/10Spencer SchoolGrades: PK-5Distance: 0.4 mi
- NAKeigwin Middle SchoolGrades: 6Distance: 0.8 mi
- 4/10Middletown High SchoolGrades: 9-12Distance: 0.7 mi
Schools provided by the listing agent
- High: Middletown
Source: Smart MLS. This data may not be complete. We recommend contacting the local school district to confirm school assignments for this home.

Get pre-qualified for a loan
At Zillow Home Loans, we can pre-qualify you in as little as 5 minutes with no impact to your credit score.An equal housing lender. NMLS #10287.
Sell for more on Zillow
Get a free Zillow Showcase℠ listing and you could sell for .
$460,700
2% more+ $9,214
With Zillow Showcase(estimated)
$469,914