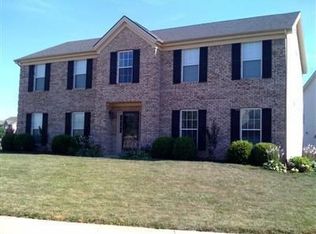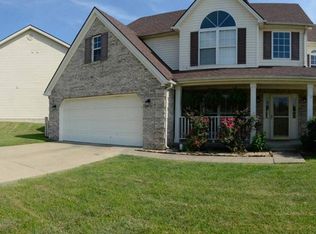Golf course home located on a court in the beautiful Canewood subdivision. Hole #1 tee box. Close to Clubhouse and pool. 1st floor bed and bath.
This property is off market, which means it's not currently listed for sale or rent on Zillow. This may be different from what's available on other websites or public sources.


