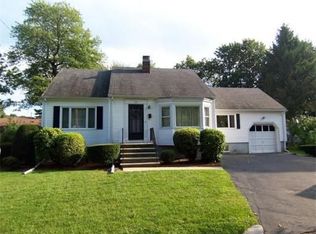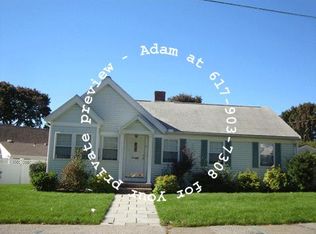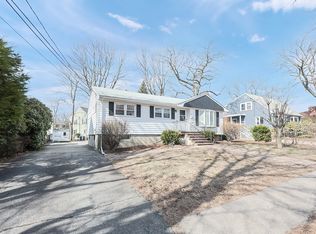Sold for $1,186,000 on 10/24/24
$1,186,000
102 Valentine Rd, Arlington, MA 02476
3beds
1,688sqft
Single Family Residence
Built in 1946
5,088 Square Feet Lot
$1,188,900 Zestimate®
$703/sqft
$4,026 Estimated rent
Home value
$1,188,900
$1.09M - $1.30M
$4,026/mo
Zestimate® history
Loading...
Owner options
Explore your selling options
What's special
Pristine condition, sun filled 3 bedroom 2.5 bath center entrance colonial completely renovated in 2014. Beautiful spacious open kitchen with stainless steel appliances, stylish white cabinets, dark granite countertops and a center island open to a large bright dining room. Side deck for grilling makes this the perfect home for entertaining. Front to back living room, rear heated play/office/sunroom, and a half bath complete the first floor. Upstairs is a master suite w/ tiled shower and full-sized laundry, 2 more bedrooms and a full bath w/ tub, many closets and attic offering plenty of storage. Hardwood throughout, central AC, 2-zone gas heat w/ NEST, 2023 double-hung Harvey windows and full unfinished basement. Enjoy a large level fenced-in yard, patio, and garden area all beautifully landscaped with curb appeal. Double-wide driveway for easy parking. In a great commuter location and on a side street. Just 2 blocks to Dallin Elementary, many parks and buses to the red line subway.
Zillow last checked: 8 hours ago
Listing updated: October 25, 2024 at 01:51pm
Listed by:
Dave Ledwig 781-985-8750,
Gibson Sotheby's International Realty 781-648-3500,
Kavitha Ledwig 617-763-9585
Bought with:
Alina Wang Team
Coldwell Banker Realty - Lexington
Source: MLS PIN,MLS#: 73292141
Facts & features
Interior
Bedrooms & bathrooms
- Bedrooms: 3
- Bathrooms: 3
- Full bathrooms: 2
- 1/2 bathrooms: 1
Primary bedroom
- Features: Walk-In Closet(s), Flooring - Hardwood, Remodeled
- Level: Second
- Area: 168
- Dimensions: 14 x 12
Bedroom 2
- Features: Closet, Flooring - Hardwood
- Level: Second
- Area: 120
- Dimensions: 12 x 10
Bedroom 3
- Features: Closet, Closet/Cabinets - Custom Built, Flooring - Hardwood, Attic Access
- Level: Second
- Area: 110
- Dimensions: 11 x 10
Primary bathroom
- Features: No
Bathroom 1
- Features: Bathroom - Half, Flooring - Stone/Ceramic Tile, Countertops - Upgraded, Remodeled
- Level: First
- Area: 24
- Dimensions: 6 x 4
Bathroom 2
- Features: Bathroom - Full, Flooring - Stone/Ceramic Tile, Remodeled
- Level: Second
- Area: 42
- Dimensions: 7 x 6
Bathroom 3
- Features: Bathroom - Full, Bathroom - With Shower Stall, Flooring - Stone/Ceramic Tile, Countertops - Upgraded, Dryer Hookup - Electric, Remodeled, Washer Hookup
- Level: Second
- Area: 56
- Dimensions: 8 x 7
Dining room
- Features: Open Floorplan, Remodeled
- Level: Main,First
- Area: 132
- Dimensions: 12 x 11
Family room
- Features: Bathroom - Full, Closet, Flooring - Stone/Ceramic Tile, Flooring - Wall to Wall Carpet, Remodeled, Lighting - Overhead
Kitchen
- Features: Flooring - Hardwood, Dining Area, Countertops - Stone/Granite/Solid, Countertops - Upgraded, Kitchen Island, Cabinets - Upgraded, Exterior Access, Open Floorplan, Recessed Lighting, Remodeled, Stainless Steel Appliances, Gas Stove
- Level: Main,First
- Area: 132
- Dimensions: 12 x 11
Living room
- Features: Closet/Cabinets - Custom Built, Flooring - Hardwood, Open Floorplan, Remodeled
- Level: Main,First
- Area: 276
- Dimensions: 23 x 12
Heating
- Baseboard, Natural Gas
Cooling
- Central Air
Appliances
- Laundry: Second Floor, Electric Dryer Hookup, Washer Hookup
Features
- Cathedral Ceiling(s), Entrance Foyer, Play Room
- Flooring: Tile, Hardwood, Flooring - Hardwood
- Windows: Skylight(s), Insulated Windows
- Basement: Full,Interior Entry,Bulkhead,Sump Pump
- Has fireplace: Yes
- Fireplace features: Living Room
Interior area
- Total structure area: 1,688
- Total interior livable area: 1,688 sqft
Property
Parking
- Total spaces: 2
- Parking features: Paved Drive, Off Street, Paved
- Uncovered spaces: 2
Accessibility
- Accessibility features: No
Features
- Patio & porch: Deck - Wood
- Exterior features: Deck - Wood, Fenced Yard, Garden
- Fencing: Fenced/Enclosed,Fenced
Lot
- Size: 5,088 sqft
Details
- Parcel number: 331903
- Zoning: R1
Construction
Type & style
- Home type: SingleFamily
- Architectural style: Colonial
- Property subtype: Single Family Residence
Materials
- Frame
- Foundation: Concrete Perimeter, Block
- Roof: Shingle
Condition
- Remodeled
- Year built: 1946
Utilities & green energy
- Electric: Circuit Breakers, 200+ Amp Service
- Sewer: Public Sewer
- Water: Public
- Utilities for property: for Gas Range, for Electric Dryer, Washer Hookup, Icemaker Connection
Green energy
- Energy efficient items: Thermostat
Community & neighborhood
Community
- Community features: Public Transportation, Park, Walk/Jog Trails, Conservation Area, Highway Access, Public School, T-Station
Location
- Region: Arlington
Price history
| Date | Event | Price |
|---|---|---|
| 10/24/2024 | Sold | $1,186,000+4.1%$703/sqft |
Source: MLS PIN #73292141 Report a problem | ||
| 9/19/2024 | Listed for sale | $1,139,000+32.4%$675/sqft |
Source: MLS PIN #73292141 Report a problem | ||
| 9/13/2024 | Listing removed | $4,500$3/sqft |
Source: Zillow Rentals Report a problem | ||
| 8/11/2024 | Listed for rent | $4,500$3/sqft |
Source: Zillow Rentals Report a problem | ||
| 7/13/2018 | Sold | $860,000+1.3%$509/sqft |
Source: Public Record Report a problem | ||
Public tax history
| Year | Property taxes | Tax assessment |
|---|---|---|
| 2025 | $11,139 +7.2% | $1,034,300 +5.4% |
| 2024 | $10,395 +4.9% | $981,600 +11% |
| 2023 | $9,911 +3.5% | $884,100 +5.4% |
Find assessor info on the county website
Neighborhood: 02476
Nearby schools
GreatSchools rating
- 8/10Dallin Elementary SchoolGrades: K-5Distance: 0.2 mi
- 9/10Ottoson Middle SchoolGrades: 7-8Distance: 0.8 mi
- 10/10Arlington High SchoolGrades: 9-12Distance: 1.5 mi
Schools provided by the listing agent
- Elementary: Dallin
- Middle: Gibbs/Ottoson
- High: Arlington
Source: MLS PIN. This data may not be complete. We recommend contacting the local school district to confirm school assignments for this home.
Get a cash offer in 3 minutes
Find out how much your home could sell for in as little as 3 minutes with a no-obligation cash offer.
Estimated market value
$1,188,900
Get a cash offer in 3 minutes
Find out how much your home could sell for in as little as 3 minutes with a no-obligation cash offer.
Estimated market value
$1,188,900


