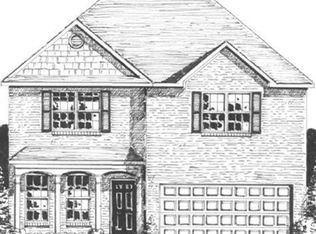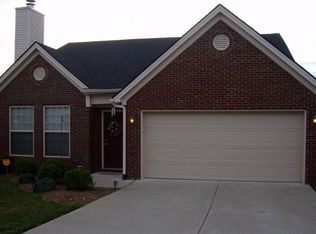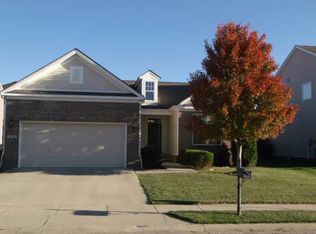Sold for $350,000 on 02/20/24
$350,000
102 Vale Ln, Georgetown, KY 40324
3beds
2,621sqft
Single Family Residence
Built in 2012
-- sqft lot
$374,900 Zestimate®
$134/sqft
$2,448 Estimated rent
Home value
$374,900
$356,000 - $394,000
$2,448/mo
Zestimate® history
Loading...
Owner options
Explore your selling options
What's special
BACK ON THE MARKET WITH FRESH PAINT THROUGHOUT... Walls, ceilings, & trim. This one owner beauty in Adena Ridge is ready for you to call it home! An original Danbury plan by Ball Homes, built in 2012, makes great use of its sq ft by offering 2 family rooms, an open eat-in kitchen with raised bar, all Frigidaire SS appliances, and half bath on its main level. The 2 car attached garage offers the 1st of 2 laundry hook ups or can be used to charge an electric vehicle-how convenient! Upstairs you'll find the utility room/second laundry space and all the bedrooms. The cozy primary offers 2 walk-in closets, double sinks and a walk in shower. The bonus to this property is the ability to easily become 4 bedrooms-the loft has an over-sized closet/additional room. Outside is a convenient large backyard storage shed and deck to complete this property. Don't miss this Georgetown home that's just been freshly pressure washed-vinyl siding, driveway, sidewalk, & deck! (Please note, no pets have ever lived in this home)
Zillow last checked: 8 hours ago
Listing updated: August 28, 2025 at 10:52pm
Listed by:
Christy Rock 859-396-7820,
Christies International Real Estate Bluegrass
Bought with:
Margaret C Carmickle, 192296
RE/MAX Creative Realty
Source: Imagine MLS,MLS#: 23022667
Facts & features
Interior
Bedrooms & bathrooms
- Bedrooms: 3
- Bathrooms: 3
- Full bathrooms: 2
- 1/2 bathrooms: 1
Primary bedroom
- Level: Second
Bedroom 1
- Level: Second
Bedroom 2
- Level: Second
Bathroom 1
- Description: Full Bath
- Level: Second
Bathroom 2
- Description: Full Bath
- Level: Second
Bathroom 3
- Description: Half Bath
- Level: First
Family room
- Level: First
Family room
- Level: First
Kitchen
- Level: First
Utility room
- Level: Second
Heating
- Heat Pump
Cooling
- Electric
Appliances
- Included: Disposal, Dishwasher, Refrigerator, Range
- Laundry: Electric Dryer Hookup, Main Level, Washer Hookup
Features
- Eat-in Kitchen, Walk-In Closet(s)
- Flooring: Carpet, Vinyl
- Doors: Storm Door(s)
- Windows: Blinds, Screens
- Has basement: No
- Has fireplace: No
Interior area
- Total structure area: 2,621
- Total interior livable area: 2,621 sqft
- Finished area above ground: 2,621
- Finished area below ground: 0
Property
Parking
- Total spaces: 2
- Parking features: Attached Garage, Driveway, Off Street, Garage Faces Front
- Garage spaces: 2
- Has uncovered spaces: Yes
Features
- Levels: Two
- Patio & porch: Deck
- Has view: Yes
- View description: Trees/Woods, Neighborhood
Details
- Additional structures: Shed(s)
- Parcel number: 19020347.000
Construction
Type & style
- Home type: SingleFamily
- Property subtype: Single Family Residence
Materials
- Brick Veneer, Vinyl Siding
- Foundation: Slab
- Roof: Composition,Dimensional Style,Shingle
Condition
- New construction: No
- Year built: 2012
Utilities & green energy
- Sewer: Public Sewer
- Water: Public
Community & neighborhood
Location
- Region: Georgetown
- Subdivision: Adena Ridge
HOA & financial
HOA
- HOA fee: $150 annually
Price history
| Date | Event | Price |
|---|---|---|
| 2/20/2024 | Sold | $350,000+1.6%$134/sqft |
Source: | ||
| 1/24/2024 | Contingent | $344,500$131/sqft |
Source: | ||
| 1/5/2024 | Price change | $344,500-1.5%$131/sqft |
Source: | ||
| 12/7/2023 | Price change | $349,900+1.4%$133/sqft |
Source: | ||
| 11/28/2023 | Listed for sale | $345,000+92.3%$132/sqft |
Source: | ||
Public tax history
| Year | Property taxes | Tax assessment |
|---|---|---|
| 2022 | $2,122 +5.7% | $244,600 +6.8% |
| 2021 | $2,008 +963.7% | $229,000 +21.3% |
| 2017 | $189 +53.8% | $188,800 |
Find assessor info on the county website
Neighborhood: 40324
Nearby schools
GreatSchools rating
- 4/10Lemons Mill Elementary SchoolGrades: K-5Distance: 2.4 mi
- 6/10Royal Spring Middle SchoolGrades: 6-8Distance: 2.8 mi
- 6/10Scott County High SchoolGrades: 9-12Distance: 3.2 mi
Schools provided by the listing agent
- Elementary: Creekside
- Middle: Royal Spring
- High: Scott Co
Source: Imagine MLS. This data may not be complete. We recommend contacting the local school district to confirm school assignments for this home.

Get pre-qualified for a loan
At Zillow Home Loans, we can pre-qualify you in as little as 5 minutes with no impact to your credit score.An equal housing lender. NMLS #10287.



