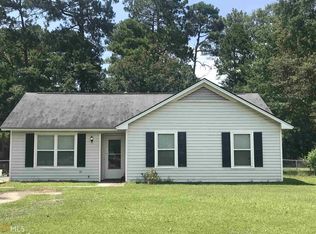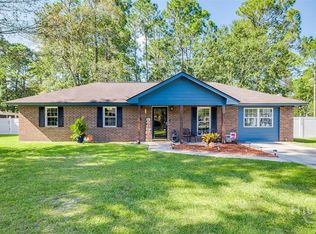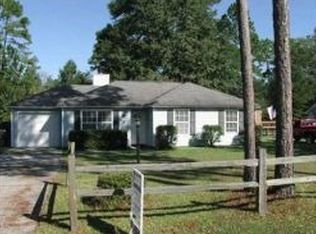Everything has been thought of for you in this well maintained home! Newly added 36 x 12 Covered patio, built to code for turning into an addition. The one car garage space was made into a den at the time of original construction allowing for extra space for the family to gather. Solid wood kitchen cabinets, custom shelving in the closets and granite in the 2nd bathroom are a few of the upgrades to this beautiful home. There is a water softening system in place as well as electrical hookup for a home generator so you are ready for hurricane season! The work shop is full electric with a window AC unit for your comfort while working. Come see what home looks like!
This property is off market, which means it's not currently listed for sale or rent on Zillow. This may be different from what's available on other websites or public sources.


