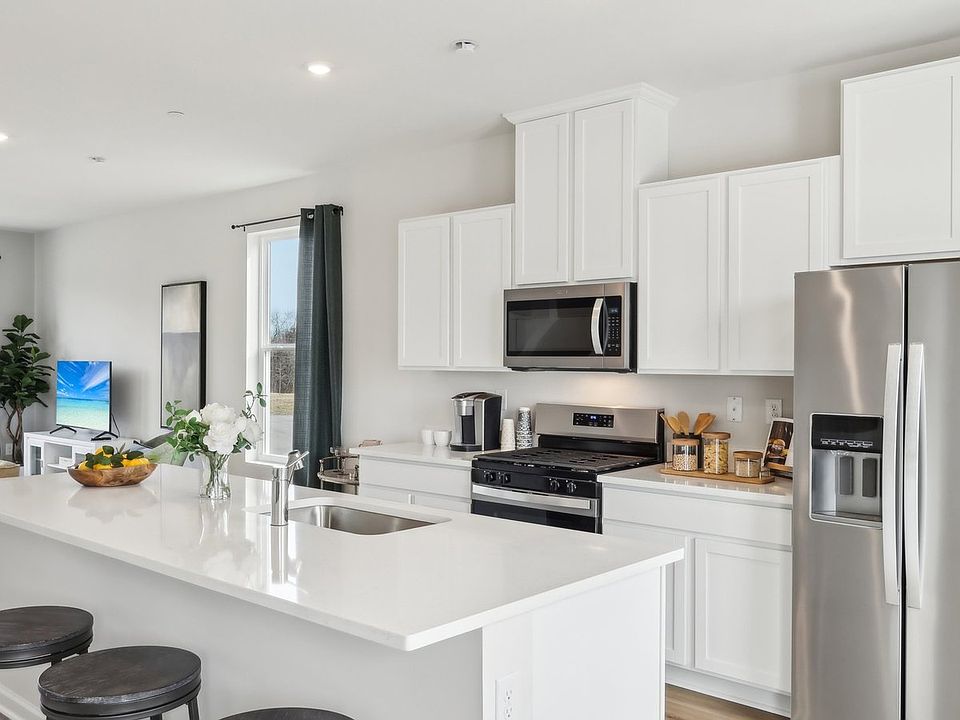Introducing: the newly released home design - the Lafayette!
This brand-new home provides almost 2,000 sq ft of living space over 3 levels. The lowest level features your garage and a finished lower level rec room. Head up the stairs to the main level which features an open concept
Pending
$324,990
102 Union Way, Harmony Boro But, PA 16037
3beds
1,969sqft
Townhouse
Built in 2025
6,969 sqft lot
$325,100 Zestimate®
$165/sqft
$75/mo HOA
- 46 days
- on Zillow |
- 72 |
- 3 |
Zillow last checked: 7 hours ago
Listing updated: May 13, 2025 at 11:23am
Listed by:
David Bruckner 667-500-2488,
D.R. HORTON REALTY OF PA 667-500-2488
Source: WPMLS,MLS#: 1698356 Originating MLS: West Penn Multi-List
Originating MLS: West Penn Multi-List
Travel times
Schedule tour
Select your preferred tour type — either in-person or real-time video tour — then discuss available options with the builder representative you're connected with.
Select a date
Facts & features
Interior
Bedrooms & bathrooms
- Bedrooms: 3
- Bathrooms: 3
- Full bathrooms: 2
- 1/2 bathrooms: 1
Heating
- Gas
Cooling
- Central Air
Appliances
- Included: Some Gas Appliances, Dishwasher, Disposal, Microwave, Stove
Features
- Kitchen Island, Pantry
- Flooring: Vinyl, Carpet
- Windows: Multi Pane, Screens
- Basement: Rec/Family Area,Walk-Out Access
Interior area
- Total structure area: 1,969
- Total interior livable area: 1,969 sqft
Video & virtual tour
Property
Features
- Levels: Three Or More
- Stories: 3
Lot
- Size: 6,969 sqft
- Dimensions: 76.4 x 93
Construction
Type & style
- Home type: Townhouse
- Architectural style: Three Story
- Property subtype: Townhouse
Condition
- New Construction
- New construction: Yes
- Year built: 2025
Details
- Builder name: D.R. Horton
- Warranty included: Yes
Utilities & green energy
- Sewer: Public Sewer
- Water: Public
Community & HOA
Community
- Security: Security System
- Subdivision: Creekside Manor
HOA
- Has HOA: Yes
- HOA fee: $75 monthly
Location
- Region: Harmony Boro But
Financial & listing details
- Price per square foot: $165/sqft
- Tax assessed value: $324,990
- Annual tax amount: $3,854
- Date on market: 4/25/2025
About the community
What's the 1st rule of Real Estate? Location, Location, Location!
Welcome to Creekside Manor, ideally located just a short stroll from the historic charm of Downtown Harmony, PA! Situated along the scenic Harmony Trail, this new construction neighborhood offers the perfect combination of modern living and small-town appeal.
Imagine stepping out of your front door and being within walking distance of local favorites like Union Brothers Brewing, The Harmony Inn, Wunderbar Coffee & Crepes, and more. Whether you're craving a craft beer, a delicious meal while listening to live music on the outdoor patio, or a fresh cup of coffee and deliciously prepared crepes, everything you need is just steps away.
Not only does this community offer incredible convenience, but it's also part of the esteemed Seneca Valley School District, providing a top-tier education for families. Plus, with easy access to I-79, commuting is a breeze, making it an ideal location for both work and play. The newly opened Aldi, Starbucks Coffee, Wendy's, Taco Bell, and more are within 1 mile of the community.
The community is also just a stone's throw from Zelienople, a town known for its picturesque Main Street lined with charming boutique shops, restaurants, and hometown favorites. Zelienople is a beloved destination, especially during its celebrated holiday parades and festive community events. Recently, Zelienople has garnered significant accolades for its vibrant atmosphere and has become one of the most desirable places to live in the area. The combination of historic charm, local businesses, and a close-knit community has earned it a place among the region's most sought-after locations.
Explore all that Butler County has to offer - Moraine State Park, Strawberry Ridge Golf Couse, Cranberry Highlands Golf Course, and Fun Fore All Family Fun Park and so much more!
These spacious townhomes offer exceptional value for new construction, featuring high-end finishes, open-concept floor plans, a
Source: DR Horton

