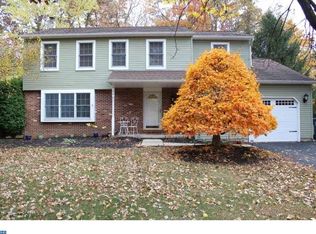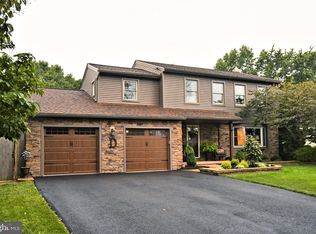Sold for $620,000 on 03/12/25
$620,000
102 Twining Rd, Lansdale, PA 19446
4beds
2,400sqft
Single Family Residence
Built in 1986
10,312 Square Feet Lot
$636,400 Zestimate®
$258/sqft
$3,455 Estimated rent
Home value
$636,400
$592,000 - $687,000
$3,455/mo
Zestimate® history
Loading...
Owner options
Explore your selling options
What's special
This beautifully updated 4-bedroom, 2.5-bath home with a 1-car garage is nestled in the highly desirable Canterbury neighborhood. From the moment you step through the front door, you'll be captivated by the gorgeous hardwood floors that flow seamlessly throughout the entire home. The spacious formal living and dining rooms are perfect for hosting family and friends during the holidays. The remodeled dream come true kitchen features solid wood cabinetry, quartz countertops, a custom ceramic tile backsplash, and stainless steel appliances, all opening to the sunken family room with a cozy wood-burning fireplace and custom built-ins (2023). The new laundry room (2023) and powder room (2024) complete the first floor. Upstairs, unwind in the master suite with a beautifully updated master bath, including a ceramic tile shower and a walk-in closet. Three additional generously sized bedrooms and an updated full bath complete the second floor. The renovated finished basement, professionally waterproofed for extra precaution (2023), offers 430 sq ft of extra living space and the perfect space for a man cave, playroom, or office with plenty of additional storage. Enjoy outdoor relaxation on your oversized deck and patio in the large private backyard, featuring a new privacy fence (2024). This home also boasts a new roof (2024), new hot water heater (2022), newer HVAC and siding. Conveniently located in the North Penn School District and minutes away from shopping, restaurants, parks, and major routes (202, 309, and the PA Turnpike), this home is one you won’t want to miss. Home Sweet Home!
Zillow last checked: 8 hours ago
Listing updated: December 22, 2025 at 05:09pm
Listed by:
Lori Salmon 484-431-3528,
BHHS Fox & Roach-Blue Bell
Bought with:
Derek Fulforth
KW Empower
Source: Bright MLS,MLS#: PAMC2127852
Facts & features
Interior
Bedrooms & bathrooms
- Bedrooms: 4
- Bathrooms: 3
- Full bathrooms: 2
- 1/2 bathrooms: 1
- Main level bathrooms: 1
Basement
- Area: 430
Heating
- Forced Air, Natural Gas
Cooling
- Central Air, Electric
Appliances
- Included: Microwave, Dishwasher, Stainless Steel Appliance(s), Gas Water Heater
- Laundry: Main Level
Features
- Attic, Bathroom - Stall Shower, Ceiling Fan(s), Combination Dining/Living, Family Room Off Kitchen, Open Floorplan, Eat-in Kitchen, Kitchen - Gourmet, Pantry, Recessed Lighting, Walk-In Closet(s)
- Flooring: Hardwood, Wood
- Windows: Window Treatments
- Basement: Full,Water Proofing System,Finished
- Number of fireplaces: 1
- Fireplace features: Brick, Gas/Propane
Interior area
- Total structure area: 2,400
- Total interior livable area: 2,400 sqft
- Finished area above ground: 1,970
- Finished area below ground: 430
Property
Parking
- Total spaces: 1
- Parking features: Garage Faces Front, Inside Entrance, Attached
- Attached garage spaces: 1
Accessibility
- Accessibility features: None
Features
- Levels: Two
- Stories: 2
- Patio & porch: Deck, Patio
- Exterior features: Sidewalks
- Pool features: None
Lot
- Size: 10,312 sqft
- Dimensions: 95.00 x 0.00
Details
- Additional structures: Above Grade, Below Grade
- Parcel number: 460003874121
- Zoning: RESIDENTIAL
- Special conditions: Standard
Construction
Type & style
- Home type: SingleFamily
- Architectural style: Colonial
- Property subtype: Single Family Residence
Materials
- Vinyl Siding
- Foundation: Block
- Roof: Architectural Shingle
Condition
- New construction: No
- Year built: 1986
Utilities & green energy
- Sewer: Public Sewer
- Water: Public
Community & neighborhood
Location
- Region: Lansdale
- Subdivision: Canterbury
- Municipality: MONTGOMERY TWP
Other
Other facts
- Listing agreement: Exclusive Right To Sell
- Ownership: Fee Simple
Price history
| Date | Event | Price |
|---|---|---|
| 3/12/2025 | Sold | $620,000+5.1%$258/sqft |
Source: | ||
| 1/28/2025 | Pending sale | $590,000$246/sqft |
Source: | ||
| 1/23/2025 | Listed for sale | $590,000+230%$246/sqft |
Source: | ||
| 7/14/1995 | Sold | $178,800$75/sqft |
Source: Public Record Report a problem | ||
Public tax history
| Year | Property taxes | Tax assessment |
|---|---|---|
| 2024 | $6,043 | $164,430 |
| 2023 | $6,043 +7% | $164,430 |
| 2022 | $5,647 +6.4% | $164,430 |
Find assessor info on the county website
Neighborhood: 19446
Nearby schools
GreatSchools rating
- 6/10Montgomery El SchoolGrades: K-6Distance: 1 mi
- 7/10Pennbrook Middle SchoolGrades: 7-9Distance: 3.4 mi
- 9/10North Penn Senior High SchoolGrades: 10-12Distance: 4.7 mi
Schools provided by the listing agent
- District: North Penn
Source: Bright MLS. This data may not be complete. We recommend contacting the local school district to confirm school assignments for this home.

Get pre-qualified for a loan
At Zillow Home Loans, we can pre-qualify you in as little as 5 minutes with no impact to your credit score.An equal housing lender. NMLS #10287.
Sell for more on Zillow
Get a free Zillow Showcase℠ listing and you could sell for .
$636,400
2% more+ $12,728
With Zillow Showcase(estimated)
$649,128
