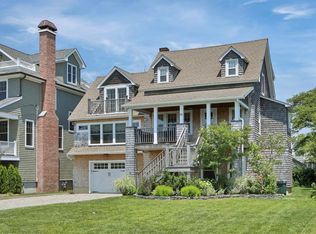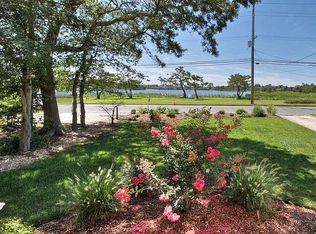Enjoy the exceptional views of Twilight Lake! This 5 bedroom, 4 bath home built in 2016 has been professionally decorated and is offered FULLY FURNISHED with designer textiles, lighting and other specialty custom items. Master suite with full bath and walk-in closet and private balcony. Third floor bonus room with full bath could be a sixth bedroom or bunkroom. Are you dreaming of a sundrenched home office? It doesn't get any better here on Twilight. Every detail has been considered at the highest level of quality and design.
This property is off market, which means it's not currently listed for sale or rent on Zillow. This may be different from what's available on other websites or public sources.

