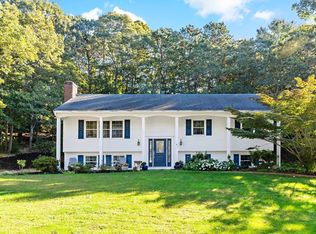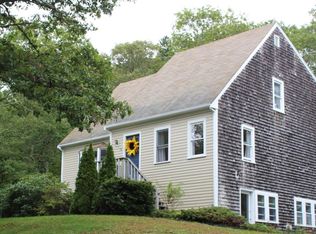Sold for $550,000
$550,000
102 Turtleback Road, Marstons Mills, MA 02648
3beds
1,748sqft
Single Family Residence
Built in 1972
0.46 Acres Lot
$564,000 Zestimate®
$315/sqft
$3,317 Estimated rent
Home value
$564,000
$508,000 - $626,000
$3,317/mo
Zestimate® history
Loading...
Owner options
Explore your selling options
What's special
Mystic Lake Hills - Spacious 3 BR 2 BA home on 2 levels, nestled on a private lot, set back from the road. The main level offers a large living room with fireplace, a separate dining room with sliders and an updated (2010) kitchen with granite and new maple cabinets. The master bedroom has a private bath and 2 more generous BRs on this level share a full bath. On the lower level, there's a spacious family room with fireplace, a bonus room (could be an office, exercise room - listed on sheet as a sitting room), utility room with laundry. The 2 car garage is accessed on this lower level. Out back, a spacious deck offers lots of privacy. Wood flooring through most of main level (except 2 baths and kitchen). Furnace, A/C and septic done in 2009-2010. Deeded rights to beach about 2 miles away. Buyer/agents, please verify all info contained herein. Taxes vary depending on residency status,
Zillow last checked: 8 hours ago
Listing updated: September 17, 2025 at 06:30am
Listed by:
Ann M Quinlin 508-776-4486,
RE/MAX Real Estate Center
Bought with:
Michael J Ryan
Keller Williams Realty
Source: CCIMLS,MLS#: 22401884
Facts & features
Interior
Bedrooms & bathrooms
- Bedrooms: 3
- Bathrooms: 2
- Full bathrooms: 2
Primary bedroom
- Level: First
Bedroom 2
- Features: Bedroom 2
Bedroom 3
- Features: Bedroom 3
Primary bathroom
- Features: Private Full Bath
Dining room
- Description: Flooring: Wood
- Features: Dining Room
Kitchen
- Description: Countertop(s): Granite
- Features: Kitchen
Living room
- Description: Flooring: Wood
- Features: Living Room
Heating
- Has Heating (Unspecified Type)
Cooling
- Central Air
Appliances
- Included: Gas Water Heater
- Laundry: Laundry Room
Features
- Flooring: Other, Tile, Wood
- Windows: Bay/Bow Windows
- Number of fireplaces: 2
Interior area
- Total structure area: 1,748
- Total interior livable area: 1,748 sqft
Property
Parking
- Total spaces: 6
- Parking features: Basement
- Attached garage spaces: 2
Features
- Stories: 2
- Patio & porch: Deck
Lot
- Size: 0.46 Acres
Details
- Parcel number: 046093
- Zoning: RF
- Special conditions: Standard
Construction
Type & style
- Home type: SingleFamily
- Architectural style: Raised Ranch
- Property subtype: Single Family Residence
Materials
- Clapboard, Shingle Siding
- Foundation: Poured
- Roof: Pitched
Condition
- Approximate
- New construction: No
- Year built: 1972
Utilities & green energy
- Sewer: Septic Tank
Community & neighborhood
Location
- Region: Marstons Mills
HOA & financial
HOA
- Has HOA: Yes
- Amenities included: None
Other
Other facts
- Listing terms: FHA
- Road surface type: Paved
Price history
| Date | Event | Price |
|---|---|---|
| 12/12/2024 | Sold | $550,000$315/sqft |
Source: | ||
| 10/13/2024 | Pending sale | $550,000$315/sqft |
Source: | ||
| 9/29/2024 | Price change | $550,000-5.2%$315/sqft |
Source: | ||
| 9/5/2024 | Price change | $579,900-3.3%$332/sqft |
Source: | ||
| 8/2/2024 | Listed for sale | $599,900$343/sqft |
Source: | ||
Public tax history
| Year | Property taxes | Tax assessment |
|---|---|---|
| 2025 | $4,109 +1.6% | $507,900 -1.9% |
| 2024 | $4,043 +7.4% | $517,700 +14.6% |
| 2023 | $3,766 +6.7% | $451,600 +23.3% |
Find assessor info on the county website
Neighborhood: Marstons Mills
Nearby schools
GreatSchools rating
- 3/10Barnstable United Elementary SchoolGrades: 4-5Distance: 2.5 mi
- 5/10Barnstable Intermediate SchoolGrades: 6-7Distance: 5.8 mi
- 4/10Barnstable High SchoolGrades: 8-12Distance: 5.9 mi
Schools provided by the listing agent
- District: Barnstable
Source: CCIMLS. This data may not be complete. We recommend contacting the local school district to confirm school assignments for this home.
Get a cash offer in 3 minutes
Find out how much your home could sell for in as little as 3 minutes with a no-obligation cash offer.
Estimated market value$564,000
Get a cash offer in 3 minutes
Find out how much your home could sell for in as little as 3 minutes with a no-obligation cash offer.
Estimated market value
$564,000

