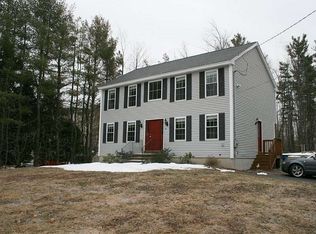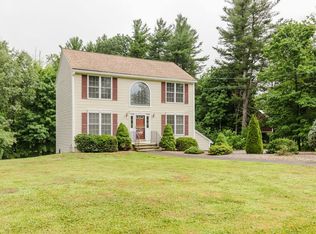Sold for $440,000
$440,000
102 Turnpike Rd, Ashby, MA 01431
4beds
1,780sqft
Single Family Residence
Built in 1950
9.5 Acres Lot
$481,800 Zestimate®
$247/sqft
$3,453 Estimated rent
Home value
$481,800
$453,000 - $516,000
$3,453/mo
Zestimate® history
Loading...
Owner options
Explore your selling options
What's special
This gorgeously renovated home sits on a beautiful 9 acres. The Bluestone granite walkway welcomes you to the front door. Once inside, gleaming hardwood floors give this home a cozy feel. They say the heart of the home is the kitchen; thoughtfully designed, this one will not disappoint with its brand-new cabinets, stainless steel appliances, granite counters, and a center island. The dining area flows nicely just off the kitchen and has direct access to a generously sized deck for outdoor entertaining. One will be delighted to find a tastefully remodeled bathroom with a double vanity sink on this level. Steps away is the main bedroom with brand-new carpeting and double closets. The living room is bright and cheery; just off is another bedroom that would make a great at-home office. Upstairs you will find two more bedrooms and a half bath. This home has new windows, roof, siding, plumbing, electrical upgrades, septic system etc. All that is needed is a new owner that loves it!
Zillow last checked: 8 hours ago
Listing updated: December 01, 2023 at 01:18pm
Listed by:
Michelle Peterson 603-831-6933,
Elm Grove Realty, LLC 603-821-0077
Bought with:
Brooke Boucher
Lamacchia Realty, Inc.
Source: MLS PIN,MLS#: 73171808
Facts & features
Interior
Bedrooms & bathrooms
- Bedrooms: 4
- Bathrooms: 2
- Full bathrooms: 1
- 1/2 bathrooms: 1
- Main level bathrooms: 1
- Main level bedrooms: 1
Primary bedroom
- Features: Vaulted Ceiling(s), Closet, Flooring - Wall to Wall Carpet, Remodeled, Sunken, Lighting - Overhead, Closet - Double
- Level: Main,First
Bedroom 2
- Features: Closet, Flooring - Hardwood, Lighting - Overhead
- Level: First
Bedroom 3
- Features: Closet, Flooring - Wall to Wall Carpet, Remodeled, Lighting - Overhead
- Level: Second
Bedroom 4
- Features: Closet, Flooring - Wall to Wall Carpet, Remodeled, Lighting - Overhead
- Level: Second
Primary bathroom
- Features: No
Bathroom 1
- Features: Bathroom - Full, Bathroom - Double Vanity/Sink, Bathroom - Tiled With Tub & Shower, Flooring - Stone/Ceramic Tile, Countertops - Stone/Granite/Solid, Cabinets - Upgraded, Double Vanity, Recessed Lighting, Remodeled, Lighting - Sconce, Lighting - Overhead
- Level: Main,First
Bathroom 2
- Features: Bathroom - Half, Flooring - Stone/Ceramic Tile, Countertops - Stone/Granite/Solid, Lighting - Sconce, Lighting - Overhead
- Level: Second
Dining room
- Features: Closet/Cabinets - Custom Built, Flooring - Hardwood, Deck - Exterior, Exterior Access, Recessed Lighting, Remodeled, Slider, Lighting - Overhead
- Level: Main,First
Kitchen
- Features: Closet, Flooring - Hardwood, Countertops - Stone/Granite/Solid, Kitchen Island, Cabinets - Upgraded, Recessed Lighting, Remodeled, Stainless Steel Appliances, Lighting - Overhead
- Level: First
Living room
- Features: Flooring - Hardwood, Remodeled, Lighting - Overhead
- Level: Main,First
Heating
- Baseboard, Electric Baseboard, Oil
Cooling
- None
Appliances
- Included: Electric Water Heater, Range, Dishwasher, Microwave, Refrigerator
- Laundry: Electric Dryer Hookup, Washer Hookup, In Basement
Features
- Flooring: Tile, Carpet, Hardwood
- Doors: Insulated Doors
- Windows: Insulated Windows
- Basement: Full,Walk-Out Access,Interior Entry,Concrete,Unfinished
- Has fireplace: No
Interior area
- Total structure area: 1,780
- Total interior livable area: 1,780 sqft
Property
Parking
- Total spaces: 4
- Parking features: Off Street, Stone/Gravel
- Uncovered spaces: 4
Features
- Patio & porch: Deck - Wood
- Exterior features: Deck - Wood, Stone Wall
Lot
- Size: 9.50 Acres
- Features: Wooded, Cleared, Gentle Sloping
Details
- Parcel number: 336912
- Zoning: R
Construction
Type & style
- Home type: SingleFamily
- Architectural style: Cape
- Property subtype: Single Family Residence
Materials
- Frame
- Foundation: Block
- Roof: Shingle
Condition
- Year built: 1950
Utilities & green energy
- Electric: 100 Amp Service
- Sewer: Private Sewer
- Water: Private
- Utilities for property: for Electric Range, for Electric Dryer, Washer Hookup
Community & neighborhood
Community
- Community features: Walk/Jog Trails, Bike Path, Conservation Area, House of Worship, Public School
Location
- Region: Ashby
Other
Other facts
- Listing terms: Contract
Price history
| Date | Event | Price |
|---|---|---|
| 12/1/2023 | Sold | $440,000-2.2%$247/sqft |
Source: MLS PIN #73171808 Report a problem | ||
| 10/30/2023 | Contingent | $450,000$253/sqft |
Source: MLS PIN #73171808 Report a problem | ||
| 10/18/2023 | Listed for sale | $450,000+154.2%$253/sqft |
Source: MLS PIN #73171808 Report a problem | ||
| 2/18/2022 | Sold | $177,000+3.1%$99/sqft |
Source: MLS PIN #72929926 Report a problem | ||
| 12/29/2021 | Listed for sale | $171,600-28.1%$96/sqft |
Source: MLS PIN #72929926 Report a problem | ||
Public tax history
| Year | Property taxes | Tax assessment |
|---|---|---|
| 2025 | $6,197 +33.6% | $406,900 +36.2% |
| 2024 | $4,639 +28% | $298,700 +35.3% |
| 2023 | $3,624 +0.2% | $220,700 +8% |
Find assessor info on the county website
Neighborhood: 01431
Nearby schools
GreatSchools rating
- 6/10Ashby Elementary SchoolGrades: K-4Distance: 0.7 mi
- 4/10Hawthorne Brook Middle SchoolGrades: 5-8Distance: 5.4 mi
- 8/10North Middlesex Regional High SchoolGrades: 9-12Distance: 7.7 mi
Schools provided by the listing agent
- Elementary: N. Middlesex
- Middle: Hawthorne Brook
- High: N. Middlesex
Source: MLS PIN. This data may not be complete. We recommend contacting the local school district to confirm school assignments for this home.
Get a cash offer in 3 minutes
Find out how much your home could sell for in as little as 3 minutes with a no-obligation cash offer.
Estimated market value$481,800
Get a cash offer in 3 minutes
Find out how much your home could sell for in as little as 3 minutes with a no-obligation cash offer.
Estimated market value
$481,800

