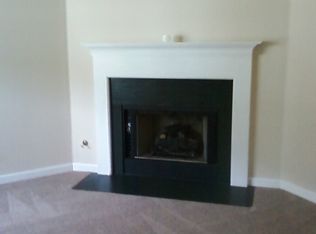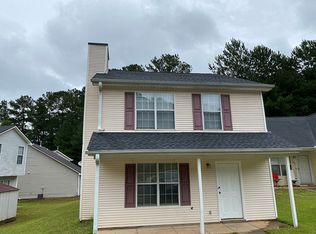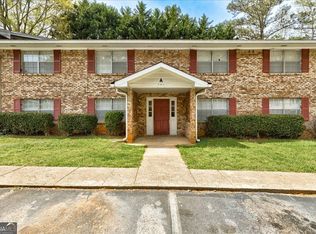Two bedroom two bath home with covered front porch. New paint throughout and new flooring! Newer roof and HVAC system recently installed. Home features vaulted ceilings, oversized kitchen and dining area with pantry and tons of cabinet space. Large master suite with walk in closet and master bath with garden tub. Spacious secondary bedroom with bath access. Home is clean and move in ready.
This property is off market, which means it's not currently listed for sale or rent on Zillow. This may be different from what's available on other websites or public sources.


