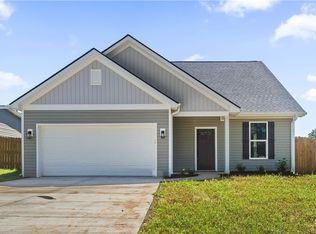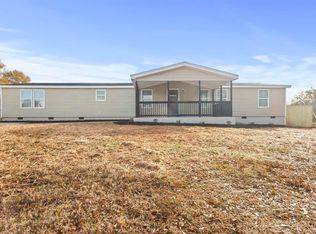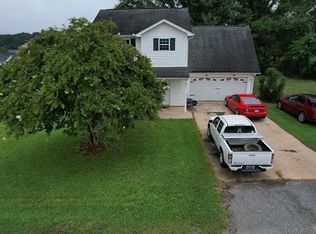Sold for $375,000 on 10/22/25
$375,000
102 Turkey Trot Rd, Williamston, SC 29697
3beds
1,774sqft
Single Family Residence, Residential
Built in ----
0.57 Acres Lot
$379,100 Zestimate®
$211/sqft
$1,874 Estimated rent
Home value
$379,100
$303,000 - $470,000
$1,874/mo
Zestimate® history
Loading...
Owner options
Explore your selling options
What's special
Welcome home to new construction sitting on approximately 1/2 acre! With the primary on the main and the 2 secondary bedrooms upstairs, this one offers its owner(s) a tranquil getaway while access to all the amenities. Walk in to an open floorplan with a great room offering an electric linear fireplace to create a warm ambiance for those cozy evenings leading to the open kitchen/dining room area. The kitchen boasts beautiful cabinetry with soft touch closure, quartz countertop with an island for prep space with extra seating. NOTE: NO CARPET! Next, step out back to enjoy the fenced in backyard while sitting on the covered patio. Don’t sleep on this one! This home may qualify for 100% financing!
Zillow last checked: 8 hours ago
Listing updated: October 23, 2025 at 07:39pm
Listed by:
Elonda Sherman 864-350-0769,
E Real Estate, LLC
Bought with:
NON MLS MEMBER
Non MLS
Source: Greater Greenville AOR,MLS#: 1558084
Facts & features
Interior
Bedrooms & bathrooms
- Bedrooms: 3
- Bathrooms: 3
- Full bathrooms: 2
- 1/2 bathrooms: 1
- Main level bathrooms: 2
- Main level bedrooms: 3
Primary bedroom
- Area: 195
- Dimensions: 15 x 13
Bedroom 2
- Area: 143
- Dimensions: 11 x 13
Bedroom 3
- Area: 156
- Dimensions: 12 x 13
Primary bathroom
- Features: Double Sink, Full Bath, Shower Only
- Level: Main
Dining room
- Area: 192
- Dimensions: 12 x 16
Family room
- Area: 300
- Dimensions: 15 x 20
Kitchen
- Area: 130
- Dimensions: 10 x 13
Heating
- Electric
Cooling
- Electric
Appliances
- Included: Disposal, Refrigerator, Range, Microwave, Electric Water Heater
- Laundry: 1st Floor, Laundry Room
Features
- Ceiling Fan(s), Ceiling Smooth, Countertops – Quartz
- Flooring: Ceramic Tile, Luxury Vinyl
- Basement: None
- Number of fireplaces: 1
- Fireplace features: Ventless
Interior area
- Total structure area: 1,833
- Total interior livable area: 1,774 sqft
Property
Parking
- Total spaces: 2
- Parking features: Attached, Concrete
- Attached garage spaces: 2
- Has uncovered spaces: Yes
Features
- Levels: Two
- Stories: 2
- Patio & porch: Rear Porch
- Fencing: Fenced
Lot
- Size: 0.57 Acres
- Features: 1/2 - Acre
Details
- Parcel number: 1690101001
Construction
Type & style
- Home type: SingleFamily
- Architectural style: Traditional
- Property subtype: Single Family Residence, Residential
Materials
- Vinyl Siding
- Foundation: Slab
- Roof: Architectural
Condition
- New Construction
- New construction: Yes
Utilities & green energy
- Sewer: Septic Tank
- Water: Public
Community & neighborhood
Community
- Community features: None
Location
- Region: Williamston
- Subdivision: None
Other
Other facts
- Listing terms: USDA Loan
Price history
| Date | Event | Price |
|---|---|---|
| 10/22/2025 | Sold | $375,000-5.1%$211/sqft |
Source: | ||
| 10/1/2025 | Contingent | $395,000$223/sqft |
Source: | ||
| 7/17/2025 | Price change | $395,000-1.3%$223/sqft |
Source: | ||
| 5/22/2025 | Listed for sale | $400,000$225/sqft |
Source: | ||
Public tax history
Tax history is unavailable.
Neighborhood: 29697
Nearby schools
GreatSchools rating
- 7/10Spearman Elementary SchoolGrades: PK-5Distance: 3.4 mi
- 5/10Wren Middle SchoolGrades: 6-8Distance: 6.3 mi
- 9/10Wren High SchoolGrades: 9-12Distance: 6 mi
Schools provided by the listing agent
- Elementary: Spearman
- Middle: Wren
- High: Wren
Source: Greater Greenville AOR. This data may not be complete. We recommend contacting the local school district to confirm school assignments for this home.

Get pre-qualified for a loan
At Zillow Home Loans, we can pre-qualify you in as little as 5 minutes with no impact to your credit score.An equal housing lender. NMLS #10287.
Sell for more on Zillow
Get a free Zillow Showcase℠ listing and you could sell for .
$379,100
2% more+ $7,582
With Zillow Showcase(estimated)
$386,682

