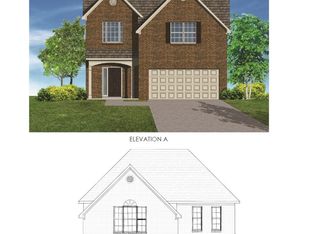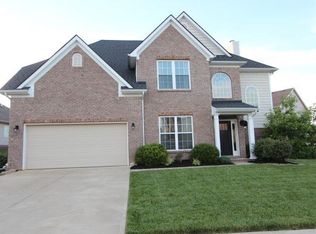The Inglewood is an impressive two story plan with 3 bedrooms and a 2 car garage and makes great use of available space. The large 2-story foyer creates an impressive entry. A distinctive barrel vault above the doorway marks the transition to the main living areas. The Family Room is large and open with 4 windows overlooking the rear yard and stunning dry stack stone to ceiling fireplace surround. The Family Room is open to the kitchen, which includes an island sink and breakfast bar, as well as a large pantry. Upstairs, the large master bedroom is defined by a double tray ceiling. The master bath has the luxury shower upgrade with decorative tile shower with heavy glass frameless door and opens to a large walk-in closet. Two more bedrooms, a hall bath, linen storage, a spacious utility room and an open loft area complete the second floor. Ask about special financing incentives. Job 9SV
This property is off market, which means it's not currently listed for sale or rent on Zillow. This may be different from what's available on other websites or public sources.


