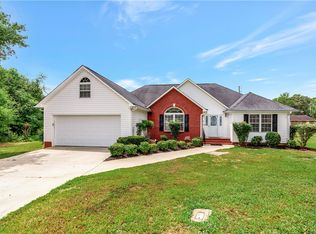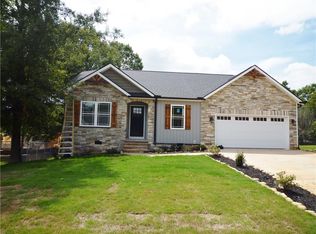Brand New Custom Built 4 Bedroom 2 Bath Craftsman Home! Simply Amazing Features And Finishes Throughout Such As Coffered Ceilings, Beautiful Moldings And Details, Formal Dining Room, Grand Kitchen With Walk In Pantry And Granite Countertops, Spacious Family Room, Spacious Bedrooms And A Floor Plan That You Can't Help But Fall In Love With! The Owners Suite Features A Walk In Closet, Tray Ceiling And Luxurious Bathroom Complete With Dual Sinks, Separate Shower And Soaking Tub! But Don't Forget About The Covered Deck, Spacious Laundry Room Or The 2 Car Attached Garage! Fantastic Location As Well As Being Glenview/Hanna Schools! Come And See This Beautiful Home Fr Yourself! Schedule Your Tour Today!
This property is off market, which means it's not currently listed for sale or rent on Zillow. This may be different from what's available on other websites or public sources.

