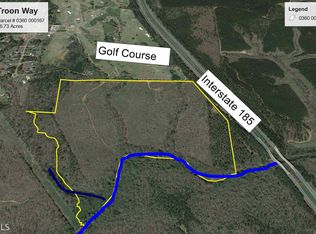Closed
$390,000
102 Troon Way, Lagrange, GA 30241
4beds
2,393sqft
Single Family Residence
Built in 1997
1.05 Acres Lot
$398,800 Zestimate®
$163/sqft
$2,389 Estimated rent
Home value
$398,800
Estimated sales range
Not available
$2,389/mo
Zestimate® history
Loading...
Owner options
Explore your selling options
What's special
RESORT STYLE LIVING AT IT'S FINEST! This Beautifully Designed and Recently Updated 4 Bedroom, 3.5 Bath Ranch Style Home is Sure To Impress! Located in the Highly Sought After Overlook Golf Community-You Simply Cannot Find a Better Location. Imagine the memories your Family will Make spending time together on the golf course located just a hop and a skip from your front door. Some of the Amazing Features found in this Home are; Curb Appeal Galore, Welcoming Floor Plan, Brand New Siding, Fresh Paint Inside and Out, New Heating and Air,New Roof, Premier Location close to Newly Built Rosemont Elementary School and the Interstate making this the perfect choice for Commuters, Spacious Primary Suite with Ensuite Bath "To Die For", Keeping Room off the Kitchen perfect for Entertaining, Beautiful Cabinetry, High End Flooring and So Very Much More! Call your Favorite Realtor for more info Now Before this One Gets Away!
Zillow last checked: 8 hours ago
Listing updated: April 14, 2025 at 07:06am
Listed by:
Rob Upchurch 706-523-0014,
RE/MAX Results
Bought with:
Brett Chapman, 380874
F.L.I. Properties
Source: GAMLS,MLS#: 10451883
Facts & features
Interior
Bedrooms & bathrooms
- Bedrooms: 4
- Bathrooms: 4
- Full bathrooms: 3
- 1/2 bathrooms: 1
- Main level bathrooms: 3
- Main level bedrooms: 4
Dining room
- Features: Seats 12+, Separate Room
Heating
- Central
Cooling
- Central Air
Appliances
- Included: Cooktop, Dishwasher, Double Oven, Oven, Stainless Steel Appliance(s)
- Laundry: In Hall
Features
- Double Vanity, High Ceilings, Master On Main Level, Tray Ceiling(s), Walk-In Closet(s)
- Flooring: Carpet, Laminate
- Basement: None
- Number of fireplaces: 1
- Fireplace features: Family Room
Interior area
- Total structure area: 2,393
- Total interior livable area: 2,393 sqft
- Finished area above ground: 2,393
- Finished area below ground: 0
Property
Parking
- Total spaces: 2
- Parking features: Attached, Garage, Side/Rear Entrance
- Has attached garage: Yes
Features
- Levels: One
- Stories: 1
- Patio & porch: Patio
Lot
- Size: 1.05 Acres
- Features: Private
Details
- Parcel number: 0360 000135
Construction
Type & style
- Home type: SingleFamily
- Architectural style: Ranch
- Property subtype: Single Family Residence
Materials
- Wood Siding
- Roof: Composition
Condition
- Resale
- New construction: No
- Year built: 1997
Utilities & green energy
- Sewer: Septic Tank
- Water: Well
- Utilities for property: Cable Available, Electricity Available
Community & neighborhood
Community
- Community features: None
Location
- Region: Lagrange
- Subdivision: Rosemont Hills
Other
Other facts
- Listing agreement: Exclusive Right To Sell
- Listing terms: 1031 Exchange,Cash,Conventional,VA Loan
Price history
| Date | Event | Price |
|---|---|---|
| 4/10/2025 | Sold | $390,000-4.9%$163/sqft |
Source: | ||
| 4/10/2025 | Pending sale | $409,900$171/sqft |
Source: | ||
| 2/3/2025 | Listed for sale | $409,900-1.2%$171/sqft |
Source: | ||
| 1/31/2025 | Listing removed | $414,900$173/sqft |
Source: | ||
| 9/23/2024 | Listed for sale | $414,900$173/sqft |
Source: | ||
Public tax history
| Year | Property taxes | Tax assessment |
|---|---|---|
| 2025 | $4,165 +22.1% | $152,720 +22.1% |
| 2024 | $3,410 -3% | $125,040 -3% |
| 2023 | $3,516 +8.9% | $128,920 +11.4% |
Find assessor info on the county website
Neighborhood: 30241
Nearby schools
GreatSchools rating
- 8/10Rosemont Elementary SchoolGrades: PK-5Distance: 1.7 mi
- 5/10Long Cane Middle SchoolGrades: 6-8Distance: 9.6 mi
- 5/10Troup County High SchoolGrades: 9-12Distance: 5.2 mi
Schools provided by the listing agent
- Elementary: Rosemont
- Middle: Long Cane
- High: Troup County
Source: GAMLS. This data may not be complete. We recommend contacting the local school district to confirm school assignments for this home.
Get a cash offer in 3 minutes
Find out how much your home could sell for in as little as 3 minutes with a no-obligation cash offer.
Estimated market value$398,800
Get a cash offer in 3 minutes
Find out how much your home could sell for in as little as 3 minutes with a no-obligation cash offer.
Estimated market value
$398,800
