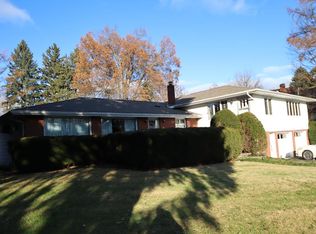Sold for $390,000
$390,000
102 Tracy Rd, Waverly, NY 14892
3beds
3,308sqft
Single Family Residence
Built in 1985
1.1 Acres Lot
$391,300 Zestimate®
$118/sqft
$3,346 Estimated rent
Home value
$391,300
Estimated sales range
Not available
$3,346/mo
Zestimate® history
Loading...
Owner options
Explore your selling options
What's special
This stunning Cape Cod home, located on a quiet street near the golf course, offers a peaceful and private setting while being conveniently close to town and I-86. Filled with natural light, this impeccably maintained home features 3 bedrooms and 2.5 bathrooms including a 1st-floor primary suite and laundry. The open-concept kitchen and family room are perfect for family gatherings. The lower-level with a kitchenette provides additional living space, flexible enough for entertaining, a home office or workshop. Enjoy the in-ground pool, beautifully landscaped gardens, and a fenced-in yard. Recent renovations include a new kitchen with Yorktown cabinetry and stainless steel appliances, hardwood Brazilian cherry floors throughout the main living space, and a freshly painted exterior. This home is a must-see!
Zillow last checked: 8 hours ago
Listing updated: January 06, 2026 at 11:55am
Listed by:
Julia A Springsteen,
REALTY SOLUTIONS GROUP
Bought with:
Unknown
UNKNOWN NON MEMBER
Source: GBMLS,MLS#: 333192 Originating MLS: Greater Binghamton Association of REALTORS
Originating MLS: Greater Binghamton Association of REALTORS
Facts & features
Interior
Bedrooms & bathrooms
- Bedrooms: 3
- Bathrooms: 3
- Full bathrooms: 2
- 1/2 bathrooms: 1
Bedroom
- Level: First
- Dimensions: 13 x 15
Bedroom
- Level: Second
- Dimensions: 15 x 20
Bedroom
- Level: Second
- Dimensions: 20 x 20
Bathroom
- Level: First
- Dimensions: 4 x 7
Bathroom
- Level: First
- Dimensions: 7 x 15
Bathroom
- Level: Second
- Dimensions: 5 x 9
Bonus room
- Level: First
- Dimensions: 5 x 7 (walk-in closet)
Bonus room
- Level: First
- Dimensions: 6 x 12 (mudroom)
Dining room
- Level: First
- Dimensions: 12 x 14
Family room
- Level: First
- Dimensions: 15 x 16
Family room
- Level: Basement
- Dimensions: 15 x 17
Foyer
- Level: First
- Dimensions: 7 x 21
Kitchen
- Level: First
- Dimensions: 13 x 15
Laundry
- Level: First
- Dimensions: 10 x 12
Living room
- Level: First
- Dimensions: 15 x 25
Office
- Level: Basement
- Dimensions: 11 x 17
Heating
- Baseboard
Cooling
- Central Air
Appliances
- Included: Built-In Oven, Cooktop, Dryer, Dishwasher, Gas Water Heater, Microwave, Range, Refrigerator, Water Softener Owned, Washer
Features
- Flooring: Carpet, Hardwood, Tile
- Windows: Insulated Windows
- Number of fireplaces: 2
- Fireplace features: Family Room, Living Room, Gas
Interior area
- Total interior livable area: 3,308 sqft
- Finished area above ground: 2,866
- Finished area below ground: 442
Property
Parking
- Total spaces: 2
- Parking features: Attached, Garage, Two Car Garage
- Attached garage spaces: 2
Features
- Patio & porch: Covered, Patio, Porch
- Exterior features: Landscaping, Mature Trees/Landscape, Pool, Porch, Patio, Shed
- Pool features: In Ground
- Fencing: Yard Fenced
Lot
- Size: 1.10 Acres
- Dimensions: 367 x 160
- Features: Sloped Down, Garden, Level
Details
- Additional structures: Shed(s)
- Parcel number: 49200116601800010310100000
Construction
Type & style
- Home type: SingleFamily
- Architectural style: Cape Cod
- Property subtype: Single Family Residence
Materials
- Composite Siding
- Foundation: Basement, Poured
Condition
- Year built: 1985
Utilities & green energy
- Sewer: Public Sewer
- Water: Public
Community & neighborhood
Location
- Region: Waverly
Other
Other facts
- Listing agreement: Exclusive Right To Sell
- Ownership: OWNER
Price history
| Date | Event | Price |
|---|---|---|
| 1/6/2026 | Sold | $390,000-3.7%$118/sqft |
Source: | ||
| 11/20/2025 | Pending sale | $405,000$122/sqft |
Source: | ||
| 10/16/2025 | Contingent | $405,000$122/sqft |
Source: | ||
| 10/2/2025 | Listed for sale | $405,000-1.2%$122/sqft |
Source: | ||
| 10/1/2025 | Listing removed | $410,000$124/sqft |
Source: | ||
Public tax history
| Year | Property taxes | Tax assessment |
|---|---|---|
| 2024 | -- | $221,300 |
| 2023 | -- | $221,300 |
| 2022 | -- | $221,300 |
Find assessor info on the county website
Neighborhood: 14892
Nearby schools
GreatSchools rating
- NALincoln Street Elementary SchoolGrades: PK-KDistance: 0.8 mi
- 7/10Waverly Middle SchoolGrades: 5-8Distance: 1.3 mi
- 4/10Waverly High SchoolGrades: 9-12Distance: 1.3 mi
Schools provided by the listing agent
- Elementary: Elm Street
- District: Waverly
Source: GBMLS. This data may not be complete. We recommend contacting the local school district to confirm school assignments for this home.
