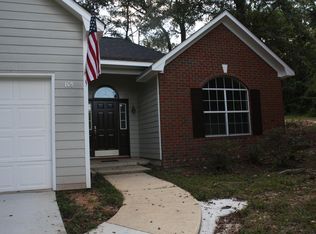Closed
$309,000
102 Tomrick Cir, Daphne, AL 36526
3beds
2,016sqft
Residential
Built in 1993
0.37 Acres Lot
$291,600 Zestimate®
$153/sqft
$1,945 Estimated rent
Home value
$291,600
$274,000 - $309,000
$1,945/mo
Zestimate® history
Loading...
Owner options
Explore your selling options
What's special
Don’t miss out on this charming 3-bedroom, 2.5-bathroom home with over 2000 sq ft! As you approach, you'll be greeted by a delightful front porch, perfect for enjoying your morning coffee or unwinding in the evening. Step inside to discover a separate dining room, a beautifully updated kitchen featuring custom white cabinets, stainless steel appliances, and under-cabinet lighting, creating a bright and welcoming space. The living room is a sanctuary of comfort, with vaulted ceilings that flood the space with natural light, complemented by a cozy wood-burning fireplace. Upstairs, you will find the primary bedroom, complete with a spacious walk-in closet and an en-suite bath offering double vanities and a large soaking tub/shower combo. Two additional bedrooms and another full bathroom ensure ample space for guests. With its inviting porch, stylish interior, and functional layout, you will definitely want to make this one yours!
Zillow last checked: 9 hours ago
Listing updated: May 14, 2024 at 08:59am
Listed by:
Sheila Jones CELL:251-232-5525,
Coastal Alabama Real Estate,
Sheila Jones & Company Real Estate Team,
Coastal Alabama Real Estate
Bought with:
Wesley Harless
eXp Realty Southern Branch
Source: Baldwin Realtors,MLS#: 360714
Facts & features
Interior
Bedrooms & bathrooms
- Bedrooms: 3
- Bathrooms: 3
- Full bathrooms: 2
- 1/2 bathrooms: 1
Primary bedroom
- Level: Second
- Area: 204
- Dimensions: 17 x 12
Bedroom 2
- Level: Second
- Area: 120.75
- Dimensions: 10.5 x 11.5
Bedroom 3
- Level: Second
- Area: 120.75
- Dimensions: 10.5 x 11.5
Primary bathroom
- Features: Double Vanity, Soaking Tub, Tub/Shower Combo
Dining room
- Features: Separate Dining Room
- Level: Main
- Area: 121
- Dimensions: 11 x 11
Kitchen
- Level: Main
- Area: 183.75
- Dimensions: 10.5 x 17.5
Living room
- Level: Main
- Area: 308
- Dimensions: 22 x 14
Heating
- Electric, Central
Cooling
- Ceiling Fan(s)
Appliances
- Included: Dishwasher, Disposal, Dryer, Microwave, Electric Range, Washer
Features
- Ceiling Fan(s), En-Suite, High Ceilings
- Flooring: Wood
- Windows: Double Pane Windows
- Has basement: No
- Number of fireplaces: 1
- Fireplace features: Living Room, Wood Burning
Interior area
- Total structure area: 2,016
- Total interior livable area: 2,016 sqft
Property
Parking
- Total spaces: 2
- Parking features: Attached, Garage
- Attached garage spaces: 2
Features
- Levels: Two
- Patio & porch: Rear Porch, Front Porch
- Exterior features: Termite Contract
- Pool features: Community, Association
- Fencing: Fenced
- Has view: Yes
- View description: None
- Waterfront features: No Waterfront
Lot
- Size: 0.37 Acres
- Dimensions: 117 x 136
- Features: Less than 1 acre, Subdivided
Details
- Parcel number: 4303060002094.000
- Zoning description: Single Family Residence
Construction
Type & style
- Home type: SingleFamily
- Architectural style: Traditional
- Property subtype: Residential
Materials
- Hardboard, Frame
- Foundation: Slab
- Roof: Dimensional,Ridge Vent
Condition
- Resale
- New construction: No
- Year built: 1993
Utilities & green energy
- Sewer: Public Sewer
- Water: Public
Community & neighborhood
Community
- Community features: Clubhouse, Pool, Tennis Court(s)
Location
- Region: Daphne
- Subdivision: Lake Forest
HOA & financial
HOA
- Has HOA: Yes
- HOA fee: $75 monthly
- Services included: Association Management, Maintenance Grounds, Other-See Remarks, Pool
Other
Other facts
- Ownership: Whole/Full
Price history
| Date | Event | Price |
|---|---|---|
| 5/13/2024 | Sold | $309,000-1.9%$153/sqft |
Source: | ||
| 4/16/2024 | Pending sale | $315,000$156/sqft |
Source: | ||
| 4/11/2024 | Listed for sale | $315,000+10.5%$156/sqft |
Source: | ||
| 4/18/2023 | Sold | $285,000$141/sqft |
Source: | ||
| 11/18/2022 | Pending sale | $285,000$141/sqft |
Source: | ||
Public tax history
| Year | Property taxes | Tax assessment |
|---|---|---|
| 2025 | $1,364 +1.4% | $30,640 +1.3% |
| 2024 | $1,346 -30.8% | $30,240 -28.4% |
| 2023 | $1,944 | $42,260 +10.2% |
Find assessor info on the county website
Neighborhood: 36526
Nearby schools
GreatSchools rating
- 8/10Daphne Elementary SchoolGrades: PK-3Distance: 2.4 mi
- 5/10Daphne Middle SchoolGrades: 7-8Distance: 2.7 mi
- 10/10Daphne High SchoolGrades: 9-12Distance: 2.2 mi
Schools provided by the listing agent
- Elementary: Daphne Elementary
- Middle: Daphne Middle
- High: Daphne High
Source: Baldwin Realtors. This data may not be complete. We recommend contacting the local school district to confirm school assignments for this home.

Get pre-qualified for a loan
At Zillow Home Loans, we can pre-qualify you in as little as 5 minutes with no impact to your credit score.An equal housing lender. NMLS #10287.
Sell for more on Zillow
Get a free Zillow Showcase℠ listing and you could sell for .
$291,600
2% more+ $5,832
With Zillow Showcase(estimated)
$297,432