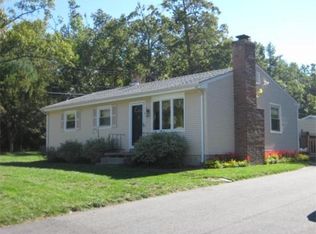Built in 1998 this 3 bedroom 2 full bathroom Cape on the Sixteen Acres Wilbraham line abutts over 60 acres of State owned land . Main level offers living room, kitchen with dining area, master bedroom, full bathroom with washer & dryer, access to the attached two car garage and a slider that leads onto a wood deck. Upstairs there are two additional bedrooms and another full bathroom. Basement has possibilities to finish for more living space. This home also features a high efficiency natural gas heating/cooling system, a high efficiency hot water tank and a sprinkler system. Just move in and enjoy. Virtual tour attached to listing.
This property is off market, which means it's not currently listed for sale or rent on Zillow. This may be different from what's available on other websites or public sources.
