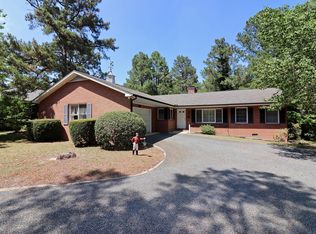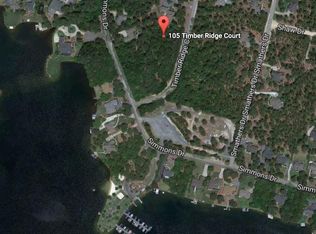Open living with lots of Natural light, 2 bedrooms and Guest Suite or Study, Large Master with HUGE walk-In. Stone Fireplace with hearth, Vaulted Ceilings, Large Decks, Carolina Room with Rear entrance, 2 parking areas and an Oversized 2 car basement garage with workshop area and lots of storage, Plus covered car porch. Large kitchen with island and breakfast nook. Huge laundry/mudroom. Many updates within the past 7 years, new roof and skylights, septic repaired, new floors, new dishwasher and range, freshly painted, updated guest bathroom and more! around the corner to Lake Echo beach/swimming area. Enjoy all Seven Lakes has to offer! Numerous lakes, a marina, beach area, playgrounds, swimming pool, tennis, bocce and basketball courts, community center and more! Some furniture and refrigerator included! SevenLakesNC.org
This property is off market, which means it's not currently listed for sale or rent on Zillow. This may be different from what's available on other websites or public sources.

