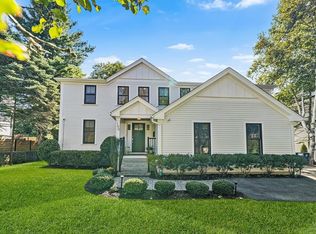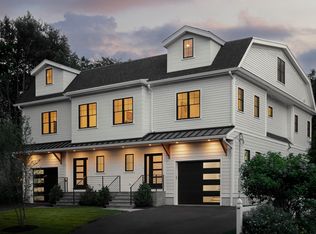ONE UNIT LEFT. Brand New Construction - two luxury contemporary townhouses built by a high-end quality local builder. Each home features an open layout with high ceilings, hardwood floors, and beautiful contemporary mill work. Fabulous kitchen with an array of high-end appliances include all Thermador appliances. Spacious Family Room with gas fireplace leading to access with to patio. Master suite has ample closet space and luxury bath with a free-standing soaking tub, separate shower and double vanities. All bedrooms are on the second floor and bonus au-pair suite or guest suite in the lower level. Great finished lower level offers additional rooms with a full bathroom, and oversized rooms. Gas Heating, Central Air, and modern finishes throughout. Each townhome offers a private yard with landscaped grassy areas and patios. Conveniently located in Newton Upper Falls, close to Major highways, Commuter Rail, shopping, and restaurants. Act now, SAFE PRIVATE SHOWINGS ONLY.
This property is off market, which means it's not currently listed for sale or rent on Zillow. This may be different from what's available on other websites or public sources.

