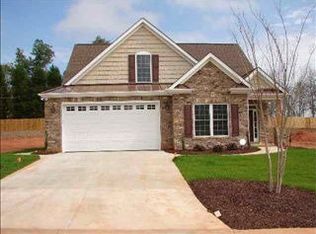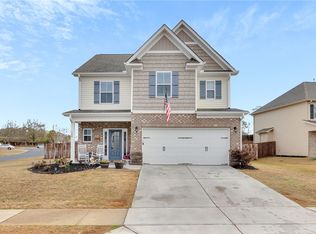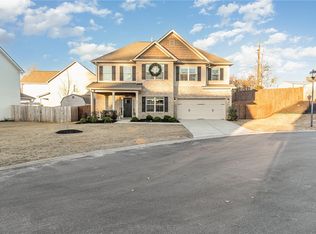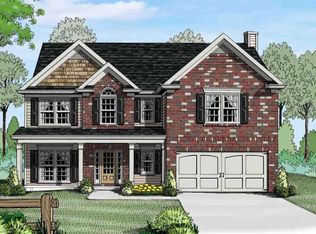Sold for $359,900
$359,900
102 Theodore Ct, Anderson, SC 29621
4beds
2,271sqft
Single Family Residence
Built in 2019
10,018.8 Square Feet Lot
$376,300 Zestimate®
$158/sqft
$2,296 Estimated rent
Home value
$376,300
$294,000 - $482,000
$2,296/mo
Zestimate® history
Loading...
Owner options
Explore your selling options
What's special
Beautiful 4 bedroom home with a Pool! Located in popular Axman Oaks in Anderson. Covered front porch entry leads to a dramatic and well-lit2-story foyer. Hardwood floors flow through the entire main level. Spacious dining room with crown molding. The bright well-appointed Kitchen features 42" cabinets, stainless steel appliances, granite countertops, and a generously sized center island. Open floorplan filled with light from the rear wall of windows illuminates the Kitchen, Great Room and Breakfast Area. Cozy stone fireplace with gas logs. Brand New high quality carpet throughout the whole second floor and staircase. The master and all 3 secondary bedrooms upstairs all have walk-in closets. Trey ceiling in the master and vaulted ceilings in the other three bedrooms. The sizeable master has a sitting area and full bathroom with dual sinks ,separate tub and shower, and a private water closet A walk-in laundry room is also conveniently located upstairs along with another full bathroom. Entertain friends and family in the private fenced-in backyard with an inground saltwater pool with plenty of decking and large patio area! Come see this spectacular turnkey home today!
Zillow last checked: 8 hours ago
Listing updated: April 18, 2025 at 09:22am
Listed by:
Michael Skillin 864-325-9503,
Real Broker, LLC
Bought with:
Julie Howe, 84333
Howard Hanna Allen Tate Co. -
Source: WUMLS,MLS#: 20281588 Originating MLS: Western Upstate Association of Realtors
Originating MLS: Western Upstate Association of Realtors
Facts & features
Interior
Bedrooms & bathrooms
- Bedrooms: 4
- Bathrooms: 3
- Full bathrooms: 2
- 1/2 bathrooms: 1
Primary bedroom
- Level: Upper
- Dimensions: 20x15
Bedroom 2
- Level: Upper
- Dimensions: 12x11
Bedroom 3
- Level: Upper
- Dimensions: 12x11
Bedroom 4
- Level: Upper
- Dimensions: 12x11
Breakfast room nook
- Level: Main
- Dimensions: 12x10
Dining room
- Level: Main
- Dimensions: 12x11
Great room
- Level: Main
- Dimensions: 20x14
Kitchen
- Level: Main
- Dimensions: 12x13
Laundry
- Level: Upper
- Dimensions: 7x6
Heating
- Forced Air, Natural Gas
Cooling
- Central Air, Electric, Forced Air
Appliances
- Included: Dishwasher, Electric Oven, Electric Range, Disposal, Gas Water Heater, Microwave
Features
- Bathtub, Tray Ceiling(s), Ceiling Fan(s), Cathedral Ceiling(s), Dual Sinks, Entrance Foyer, Fireplace, Granite Counters, Garden Tub/Roman Tub, High Ceilings, Bath in Primary Bedroom, Pull Down Attic Stairs, Smooth Ceilings, Solid Surface Counters, Separate Shower, Cable TV, Upper Level Primary, Vaulted Ceiling(s), Walk-In Closet(s), Walk-In Shower, Breakfast Area
- Flooring: Carpet, Ceramic Tile, Hardwood
- Windows: Tilt-In Windows, Vinyl
- Basement: None
- Has fireplace: Yes
- Fireplace features: Gas, Gas Log, Option
Interior area
- Total interior livable area: 2,271 sqft
- Finished area above ground: 2,271
- Finished area below ground: 0
Property
Parking
- Total spaces: 2
- Parking features: Attached, Garage, Driveway, Garage Door Opener
- Attached garage spaces: 2
Accessibility
- Accessibility features: Low Threshold Shower
Features
- Levels: Two
- Stories: 2
- Patio & porch: Patio
- Exterior features: Fence, Pool, Patio
- Pool features: In Ground
- Fencing: Yard Fenced
- Waterfront features: None
Lot
- Size: 10,018 sqft
- Features: City Lot, Level, Subdivision, Sloped
Details
- Parcel number: 1472501019000
Construction
Type & style
- Home type: SingleFamily
- Architectural style: Traditional
- Property subtype: Single Family Residence
Materials
- Brick, Stone, Vinyl Siding
- Foundation: Slab
- Roof: Architectural,Shingle
Condition
- Year built: 2019
Utilities & green energy
- Sewer: Public Sewer
- Water: Public
- Utilities for property: Electricity Available, Natural Gas Available, Sewer Available, Water Available, Cable Available, Underground Utilities
Community & neighborhood
Location
- Region: Anderson
- Subdivision: Axman Oaks
HOA & financial
HOA
- Has HOA: Yes
- HOA fee: $225 annually
- Services included: Street Lights
Other
Other facts
- Listing agreement: Exclusive Right To Sell
Price history
| Date | Event | Price |
|---|---|---|
| 4/17/2025 | Sold | $359,900$158/sqft |
Source: | ||
| 2/10/2025 | Pending sale | $359,900$158/sqft |
Source: | ||
| 2/10/2025 | Contingent | $359,900$158/sqft |
Source: | ||
| 2/6/2025 | Price change | $359,900-5.3%$158/sqft |
Source: | ||
| 1/26/2025 | Price change | $380,000-1.3%$167/sqft |
Source: | ||
Public tax history
| Year | Property taxes | Tax assessment |
|---|---|---|
| 2024 | -- | $21,460 +79.1% |
| 2023 | $4,600 +1.8% | $11,980 |
| 2022 | $4,519 +9.4% | $11,980 +27.4% |
Find assessor info on the county website
Neighborhood: 29621
Nearby schools
GreatSchools rating
- 9/10Midway Elementary School of Science and EngineerinGrades: PK-5Distance: 0.7 mi
- 5/10Glenview MiddleGrades: 6-8Distance: 0.6 mi
- 8/10T. L. Hanna High SchoolGrades: 9-12Distance: 1.3 mi
Schools provided by the listing agent
- Elementary: Midway Elem
- Middle: Glenview Middle
- High: Tl Hanna High
Source: WUMLS. This data may not be complete. We recommend contacting the local school district to confirm school assignments for this home.
Get a cash offer in 3 minutes
Find out how much your home could sell for in as little as 3 minutes with a no-obligation cash offer.
Estimated market value$376,300
Get a cash offer in 3 minutes
Find out how much your home could sell for in as little as 3 minutes with a no-obligation cash offer.
Estimated market value
$376,300



