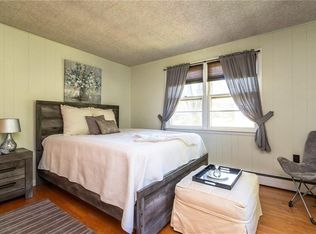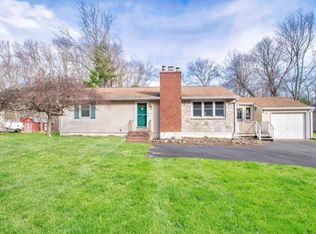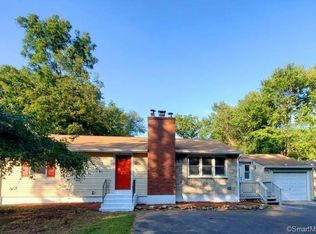Room for everyone and everything. One floor living in this sprawling ranch that allows for possible in-law! Spacious bedrooms w/hardwood floors and generous closets. Living room with hardwood floors and wood burning fireplace. Remodeled Eat-In Kitchen with beautiful maple cabinetry. First floor laundry. Family room with bay window overlooking the open, level, private backyard that is hard to find today! Well maintained with many updates that include just in 2020: roof, refinished hardwood flrs, carpet in family room, electric service, garage doors. Other updates newer paved driveway, vinyl siding and driveway stonework. 3 Car Garage with workshop space possibility is great for car enthusiast or in-home business. The paritially finished basement has fireplace, counter space w/sink and bar. Quiet location. Front patio for relaxing. Great opportunity to own a wonderful home.
This property is off market, which means it's not currently listed for sale or rent on Zillow. This may be different from what's available on other websites or public sources.


