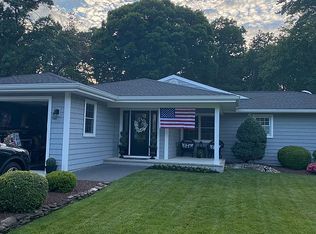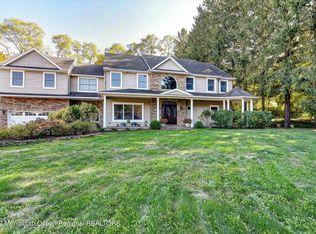1930 Cottage style home with 3 bedrooms, full bath and basement. Kitchen has oak cabinets, new flooring, gas stove, dishwasher and microwave. Renovated bath has ceramic tile floor, replaced vanity and light fixture - bath tub has ceramic tile surround. Replacement windows throughout, new carpeting in all bedrooms, dining room and living room, all interior recently painted. New macadam driveway, April, 2019, can accommodate several cars. Pull down attic stairs, attic space for additional storage. Must see to appreciate - move right in. Available for immediate occupancy. Adjoining property at 4 Wooleytown Rd. is available for $239,000 - see MLS 2181440.
This property is off market, which means it's not currently listed for sale or rent on Zillow. This may be different from what's available on other websites or public sources.

