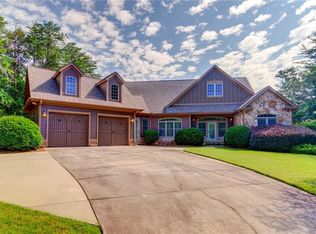Views, Views, Views! This house is located in the highly sought after community Cliffs at Keowee Vineyards. The house sits on one of the most elevated lots in the community with incredible mountain views, and within walking distance to the club and other amenities. Wonderfully constructed by Hillcrest Homes you are in awe as you drive up the sweeping driveway and see the beautifully designed house with a three bay attached garage. Sitting on 1.92 acres you can enjoy the wonderful mountain setting with plenty of privacy. When entering the residence you are fixated on the views boasting out the rear windows that cover the back of the house. The inside is full of detail including the two story river stone fireplace in the great room, distressed hardwood floors, top appliances (Wolf, Sub Zero, etc) breakfast area, master on the main, and fully finished basement. Walking outside from the great room or master you enter a huge covered patio perfect for grilling or hanging out with the family. Just off the patio you have an in-ground pool surrounded by flagstone and fire pit to enjoy those wonderful South Carolina days and nights. This is truly a must see!
This property is off market, which means it's not currently listed for sale or rent on Zillow. This may be different from what's available on other websites or public sources.
