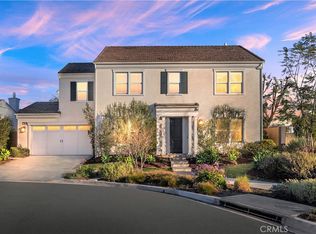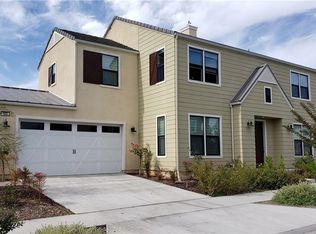Cyrena Bulahan DRE #01911162 949-887-7708,
Berkshire Hathaway HomeService,
Ronnie Hackett DRE #01891826,
Berkshire Hathaway HomeService
102 Tandem, Irvine, CA 92618
Home value
$2,754,600
$2.53M - $2.97M
$6,524/mo
Loading...
Owner options
Explore your selling options
What's special
Zillow last checked: 8 hours ago
Listing updated: April 10, 2025 at 03:44pm
Cyrena Bulahan DRE #01911162 949-887-7708,
Berkshire Hathaway HomeService,
Ronnie Hackett DRE #01891826,
Berkshire Hathaway HomeService
Branden Park, DRE #01791888
Keller Williams Realty Irvine
Sonia Park, DRE #01424133
Keller Williams Realty Irvine
Facts & features
Interior
Bedrooms & bathrooms
- Bedrooms: 4
- Bathrooms: 4
- Full bathrooms: 4
- Main level bathrooms: 1
- Main level bedrooms: 1
Heating
- Central, Fireplace(s)
Cooling
- Central Air
Appliances
- Included: 6 Burner Stove, Built-In Range, Barbecue, Convection Oven, Double Oven, Dishwasher, Freezer, Gas Cooktop, Disposal, Gas Oven, Gas Range, Ice Maker, Microwave, Refrigerator, Range Hood, Water Softener, Tankless Water Heater, Water To Refrigerator, Water Purifier
- Laundry: Laundry Room, Upper Level
Features
- Breakfast Bar, Built-in Features, Ceiling Fan(s), Crown Molding, Separate/Formal Dining Room, Granite Counters, High Ceilings, Open Floorplan, Pantry, Paneling/Wainscoting, Quartz Counters, Recessed Lighting, Unfurnished, Wired for Data, Wired for Sound, Bedroom on Main Level, Primary Suite, Walk-In Closet(s)
- Flooring: Wood
- Doors: Sliding Doors
- Windows: Custom Covering(s), Double Pane Windows, Drapes
- Has fireplace: Yes
- Fireplace features: Gas, Outside
- Common walls with other units/homes: No Common Walls
Interior area
- Total interior livable area: 2,560 sqft
Property
Parking
- Total spaces: 2
- Parking features: Direct Access, Driveway, Garage
- Attached garage spaces: 2
Features
- Levels: Two
- Stories: 2
- Entry location: 1
- Patio & porch: Front Porch, Patio
- Exterior features: Lighting, Rain Gutters
- Pool features: Association
- Has spa: Yes
- Spa features: Association
- Fencing: Brick,Wood
- Has view: Yes
- View description: None
Lot
- Size: 6,925 sqft
- Features: Back Yard, Cul-De-Sac, Front Yard, Landscaped, Sprinkler System, Yard
Details
- Parcel number: 58054114
- Special conditions: Standard
Construction
Type & style
- Home type: SingleFamily
- Architectural style: Craftsman
- Property subtype: Single Family Residence
Materials
- Stucco, Wood Siding
- Roof: Tile
Condition
- Turnkey
- New construction: No
- Year built: 2017
Details
- Builder model: Oakmont
- Builder name: Ryland Homes
Utilities & green energy
- Sewer: Sewer Tap Paid
- Water: Public
- Utilities for property: Sewer Connected
Community & neighborhood
Security
- Security features: Prewired, Security System, Carbon Monoxide Detector(s), Smoke Detector(s)
Community
- Community features: Biking, Curbs, Dog Park, Gutter(s), Park, Storm Drain(s), Street Lights, Sidewalks
Location
- Region: Irvine
- Subdivision: Oakmont At Beacon Park
HOA & financial
HOA
- Has HOA: Yes
- HOA fee: $240 monthly
- Amenities included: Clubhouse, Controlled Access, Sport Court, Dog Park, Fire Pit, Outdoor Cooking Area, Other Courts, Barbecue, Picnic Area, Playground, Pool, Spa/Hot Tub, Trail(s)
- Association name: Great Park Neighborhoods Community Association
- Association phone: 949-733-3232
Other
Other facts
- Listing terms: Cash,Cash to New Loan
- Road surface type: Paved
Price history
| Date | Event | Price |
|---|---|---|
| 4/9/2025 | Sold | $2,689,000-0.4%$1,050/sqft |
Source: | ||
| 3/21/2025 | Pending sale | $2,698,888$1,054/sqft |
Source: | ||
| 3/12/2025 | Contingent | $2,698,888$1,054/sqft |
Source: | ||
| 3/5/2025 | Listed for sale | $2,698,888+91.8%$1,054/sqft |
Source: | ||
| 4/18/2017 | Sold | $1,407,500$550/sqft |
Source: Public Record | ||
Public tax history
| Year | Property taxes | Tax assessment |
|---|---|---|
| 2025 | -- | $1,633,320 +2% |
| 2024 | $25,650 +2.2% | $1,601,295 +2% |
| 2023 | $25,091 +2% | $1,569,898 +2% |
Find assessor info on the county website
Neighborhood: Orange County Great Park
Nearby schools
GreatSchools rating
- 8/10Beacon Park K-8 SchoolGrades: K-8Distance: 0.3 mi
- 10/10Portola HighGrades: 9-12Distance: 2.8 mi
Schools provided by the listing agent
- High: Portola
Source: CRMLS. This data may not be complete. We recommend contacting the local school district to confirm school assignments for this home.
Get a cash offer in 3 minutes
Find out how much your home could sell for in as little as 3 minutes with a no-obligation cash offer.
$2,754,600
Get a cash offer in 3 minutes
Find out how much your home could sell for in as little as 3 minutes with a no-obligation cash offer.
$2,754,600

