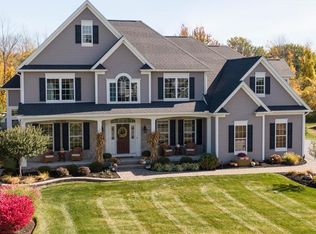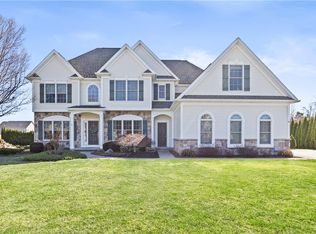Closed
$500,000
102 Talnuck Dr, Rochester, NY 14612
3beds
2,018sqft
Single Family Residence
Built in 2011
0.52 Acres Lot
$531,100 Zestimate®
$248/sqft
$3,332 Estimated rent
Home value
$531,100
$505,000 - $558,000
$3,332/mo
Zestimate® history
Loading...
Owner options
Explore your selling options
What's special
102 TALNUCK DR. IS BEAUTIFUL & MOVE IN READY. This 2011 built colonial is located in the highly sought after town of Greece with HILTON schools area. The large front porch leads to a 2 story foyer, welcoming guests as they arrive. The fabulous eat in kitchen with slider door to patio includes all stainless steel appliances, slow closing cabinets, island, surround sound and a walk in pantry for lots of storage. Large great room has wood burning fireplace and built in surround sound system. Convenient 1st floor powder room, 1st floor laundry and 1st floor office. Upstairs you will find master suite with full bathroom and walk in closet, 2 additional spacious bedrooms and bathroom. The upstairs has additional central A/C unit for zoned cooling- great for those hot nights. Great partially finished rec/tv area in basement. 95%eff furnace and two 40 gal hot water tanks. 3 Car HEATED garage, separate forced air furnace & 100amp service. The yard boasts an 18x36 HEATED INGROUND POOL, 2022 Quartz coated patio, gazebo, and 12x16 shed with electricity. Beautifully landscaped, curb-it edging, perennial garden by front porch and private back yard. Offers reviewed Monday 3/13/23 @ 6 PM.
Zillow last checked: 8 hours ago
Listing updated: May 25, 2023 at 06:37am
Listed by:
Robert J. Piazza northernstarrealty@gmail.com,
Northern Star Realty
Bought with:
Catherine A. Peters, 10301207713
Hunt Real Estate ERA/Columbus
Source: NYSAMLSs,MLS#: R1458499 Originating MLS: Rochester
Originating MLS: Rochester
Facts & features
Interior
Bedrooms & bathrooms
- Bedrooms: 3
- Bathrooms: 3
- Full bathrooms: 2
- 1/2 bathrooms: 1
- Main level bathrooms: 1
Heating
- Gas, Zoned, Forced Air, Wood
Cooling
- Zoned, Central Air
Appliances
- Included: Convection Oven, Dishwasher, Exhaust Fan, Disposal, Gas Oven, Gas Range, Gas Water Heater, Microwave, Refrigerator, Range Hood, Humidifier
- Laundry: Main Level
Features
- Ceiling Fan(s), Entrance Foyer, Eat-in Kitchen, Great Room, Home Office, Kitchen Island, Pull Down Attic Stairs, Sliding Glass Door(s), Walk-In Pantry, Window Treatments, Programmable Thermostat
- Flooring: Carpet, Ceramic Tile, Laminate, Luxury Vinyl, Tile, Varies
- Doors: Sliding Doors
- Windows: Drapes, Thermal Windows
- Basement: Full,Partially Finished,Sump Pump
- Attic: Pull Down Stairs
- Number of fireplaces: 1
Interior area
- Total structure area: 2,018
- Total interior livable area: 2,018 sqft
Property
Parking
- Total spaces: 3
- Parking features: Attached, Electricity, Garage, Heated Garage, Workshop in Garage, Driveway, Garage Door Opener
- Attached garage spaces: 3
Accessibility
- Accessibility features: Accessible Doors
Features
- Levels: Two
- Stories: 2
- Patio & porch: Open, Patio, Porch
- Exterior features: Blacktop Driveway, Pool, Patio, Private Yard, See Remarks
- Pool features: In Ground
Lot
- Size: 0.52 Acres
- Features: Pie Shaped Lot, Residential Lot
Details
- Additional structures: Gazebo, Shed(s), Storage
- Parcel number: 2628000440200005038000
- Special conditions: Standard
Construction
Type & style
- Home type: SingleFamily
- Architectural style: Colonial
- Property subtype: Single Family Residence
Materials
- Stone, Vinyl Siding, PEX Plumbing
- Foundation: Block
- Roof: Asphalt
Condition
- Resale
- Year built: 2011
Utilities & green energy
- Electric: Circuit Breakers
- Sewer: Connected
- Water: Connected, Public
- Utilities for property: Cable Available, High Speed Internet Available, Sewer Connected, Water Connected
Community & neighborhood
Location
- Region: Rochester
- Subdivision: Forest Glen North Sec 06
Other
Other facts
- Listing terms: Cash,Conventional,FHA,VA Loan
Price history
| Date | Event | Price |
|---|---|---|
| 5/16/2023 | Sold | $500,000+25%$248/sqft |
Source: | ||
| 3/14/2023 | Pending sale | $399,900$198/sqft |
Source: | ||
| 3/14/2023 | Contingent | $399,900$198/sqft |
Source: | ||
| 3/7/2023 | Listed for sale | $399,900+64%$198/sqft |
Source: | ||
| 9/15/2011 | Sold | $243,903$121/sqft |
Source: Public Record Report a problem | ||
Public tax history
| Year | Property taxes | Tax assessment |
|---|---|---|
| 2024 | -- | $271,000 |
| 2023 | -- | $271,000 +11.1% |
| 2022 | -- | $244,000 |
Find assessor info on the county website
Neighborhood: 14612
Nearby schools
GreatSchools rating
- 6/10Northwood Elementary SchoolGrades: K-6Distance: 0.8 mi
- 4/10Merton Williams Middle SchoolGrades: 7-8Distance: 4.7 mi
- 6/10Hilton High SchoolGrades: 9-12Distance: 3.7 mi
Schools provided by the listing agent
- Elementary: Northwood Elementary
- Middle: Merton Williams Middle
- High: Hilton High
- District: Hilton
Source: NYSAMLSs. This data may not be complete. We recommend contacting the local school district to confirm school assignments for this home.

