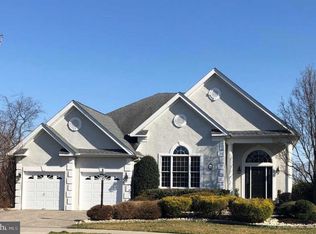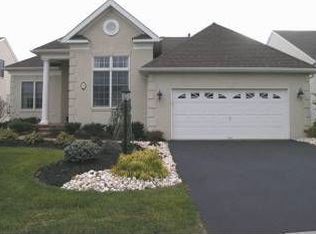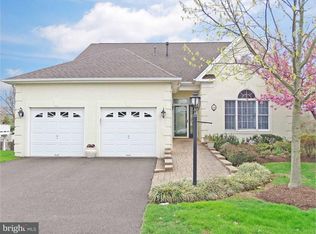Sold for $830,900
$830,900
102 Sydney Rd, Holland, PA 18966
3beds
2,764sqft
Single Family Residence
Built in 2003
0.26 Acres Lot
$889,800 Zestimate®
$301/sqft
$3,787 Estimated rent
Home value
$889,800
$836,000 - $943,000
$3,787/mo
Zestimate® history
Loading...
Owner options
Explore your selling options
What's special
A wonderful place to live, Regency at Northampton. A wonderful Active OVER 55 community. A wonderful location in that neighborhood as your rear ground level slate patio and your elevated composite deck look over a sloping rear yard, across common space, walking path and over the rear pond highlighted by two fountains. This sought after Monaco Heritage model has a brick front w front facing "A"s and vinyl siding. No stucco on framing materials as stucco is on the concrete foundation only. Make this your home. The first floor has all the space you could ever need. Yet there is more. So much more. First Floor: 10 ' ceilings and a modern layout create dazzling space. Walk in to a foyer w high ceiling and look left to a dual purpose DR/LR space that is 22'3 x 14'6 w 12' ceiling! To the right is a laundry, full bath and secondary first floor BR. The big wow moment comes as you enter the central part of the first floor. An enormous kitchen w a 10 ' long bar height run of base cabinets w solid surface countertop overhang for stools sits next to a breakfast area that's side wall is a full extension of the kitchen cabinetry w glass fronted wall cabinets and extra base cabinets. Tile backsplash. Gas cooktop. Pendant lighting, under cabinet lighting. And it all opens to the 2 story FR/Great Room w gas FP w marble hearth and surround set inside a wood mantle! Owner Suite BR 15'6 x 14'8 w walk in closet & custom shelving, second closet, double sinks, Jacuzzi jetted tub, linen closet, auxilary electric heat in wall and stall shower. Three 8' doors in main areas of first floor. Turned stairs lead to a balcony and the second floor loft (20'5 x 11) & creates a large home feel w 2 story volume. The second floor is finished w a third BR (15 x 12), its own thermostat and a third full bath. Also has a mechanical closet. A retreat for visitors! Full concrete finished basement: Likely 70%-75% finished w drop ceiling, craft room, office w triple window to rear, gaming area, TV area w windows, walk out to slate patio, storage & mechanical room. Gas HVAC (second gas furnace in storage area off BR3 on second floor: basement furnace new in 2015 & installed w 3 zone dampers), gas HWH (11 yrs old), floor trusses, steel I beam, storage shelves. Basement office has supplemental electric heat. Air cleaners. HVAC serviced in 2023. HOA handles the community clubhouse, lawn care, bushes/landscaping in the front, snow removal on entry walks and sidewalks, street maintenance, open space maintenance. Trash included in Township Taxes. $2500 Capital Contribution from Buyer is required. Clubhouse includes room for cards, billiards, exercise and general gathering. Bocce and pool are outside. Walking trail. Included: Appliances w no warranty given: washer & dryer, Refrigerator in garage, refrigerator in basement, builtin double oven and DW and refrig in Kitchen. Central Vac. Entertainment Center in FR/GR. Stools in kitchen. Generac 20KW generator. Mirrored front storage unit in basement. Security system from Action Alarm if Buyer would like to activate. 2 car garage w 2 garage doors & 2 electronic openers. Buyer responsible to obtain new key FOB for Clubhouse entry. HOA will not allow Realtor or Fiduciary to obtain it. A terrific lifestyle. Enjoy it.
Zillow last checked: 8 hours ago
Listing updated: June 20, 2024 at 03:17am
Listed by:
Richard Doyle 215-801-1216,
RE/MAX Properties - Newtown
Bought with:
Heather Jackman, RS292094
Coldwell Banker Hearthside
Source: Bright MLS,MLS#: PABU2070700
Facts & features
Interior
Bedrooms & bathrooms
- Bedrooms: 3
- Bathrooms: 3
- Full bathrooms: 3
- Main level bathrooms: 2
- Main level bedrooms: 2
Basement
- Description: Percent Finished: 70.0
- Area: 0
Heating
- Forced Air, Natural Gas
Cooling
- Central Air, Electric
Appliances
- Included: Gas Water Heater
- Laundry: Dryer In Unit, Washer In Unit, Main Level, Laundry Room
Features
- Central Vacuum, Combination Dining/Living, Entry Level Bedroom, Family Room Off Kitchen, Open Floorplan, Kitchen Island, Pantry, Recessed Lighting, Bathroom - Stall Shower, Dry Wall
- Flooring: Carpet, Hardwood
- Basement: Full,Partially Finished,Concrete,Walk-Out Access
- Number of fireplaces: 1
Interior area
- Total structure area: 2,764
- Total interior livable area: 2,764 sqft
- Finished area above ground: 2,764
Property
Parking
- Total spaces: 4
- Parking features: Garage Faces Front, Attached, Driveway
- Attached garage spaces: 2
- Uncovered spaces: 2
- Details: Garage Sqft: 475
Accessibility
- Accessibility features: None
Features
- Levels: Two
- Stories: 2
- Pool features: Community
- Has view: Yes
- View description: Pond
- Has water view: Yes
- Water view: Pond
Lot
- Size: 0.26 Acres
- Dimensions: 73 x 126 x 103 x 146
- Features: Backs - Open Common Area
Details
- Additional structures: Above Grade
- Parcel number: 31067466
- Zoning: R3
- Special conditions: Standard
Construction
Type & style
- Home type: SingleFamily
- Architectural style: Traditional
- Property subtype: Single Family Residence
Materials
- Frame, Vinyl Siding, Brick
- Foundation: Concrete Perimeter
- Roof: Asphalt,Shingle
Condition
- Good
- New construction: No
- Year built: 2003
Details
- Builder model: Monaco Heritage
- Builder name: Toll Brothers
Utilities & green energy
- Electric: 200+ Amp Service
- Sewer: Public Sewer
- Water: Public
- Utilities for property: Cable Available, Natural Gas Available
Community & neighborhood
Location
- Region: Holland
- Subdivision: Regency At Northam
- Municipality: NORTHAMPTON TWP
HOA & financial
HOA
- Has HOA: Yes
- HOA fee: $317 monthly
- Amenities included: Clubhouse, Common Grounds, Pool, Billiard Room, Fitness Center
- Services included: Common Area Maintenance, Maintenance Grounds, Road Maintenance
- Association name: REGENCY OF NORTHAMPTON
Other
Other facts
- Listing agreement: Exclusive Agency
- Listing terms: Cash,Conventional,VA Loan
- Ownership: Fee Simple
- Road surface type: Black Top
Price history
| Date | Event | Price |
|---|---|---|
| 6/19/2024 | Sold | $830,900+0.7%$301/sqft |
Source: | ||
| 6/5/2024 | Contingent | $825,000$298/sqft |
Source: | ||
| 6/2/2024 | Listed for sale | $825,000+48.1%$298/sqft |
Source: | ||
| 10/7/2003 | Sold | $557,206$202/sqft |
Source: Public Record Report a problem | ||
Public tax history
| Year | Property taxes | Tax assessment |
|---|---|---|
| 2025 | $12,397 +2.3% | $61,760 |
| 2024 | $12,119 +8.1% | $61,760 |
| 2023 | $11,211 +0.9% | $61,760 |
Find assessor info on the county website
Neighborhood: 18966
Nearby schools
GreatSchools rating
- 5/10Rolling Hills El SchoolGrades: K-6Distance: 0.5 mi
- 6/10Holland Middle SchoolGrades: 7-8Distance: 1.4 mi
- 9/10Council Rock High School SouthGrades: 9-12Distance: 0.3 mi
Schools provided by the listing agent
- High: Council Rock High School South
- District: Council Rock
Source: Bright MLS. This data may not be complete. We recommend contacting the local school district to confirm school assignments for this home.
Get a cash offer in 3 minutes
Find out how much your home could sell for in as little as 3 minutes with a no-obligation cash offer.
Estimated market value$889,800
Get a cash offer in 3 minutes
Find out how much your home could sell for in as little as 3 minutes with a no-obligation cash offer.
Estimated market value
$889,800


