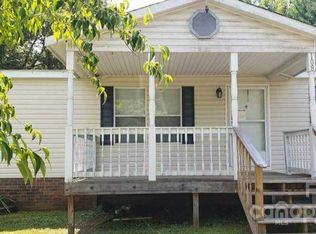Closed
$183,500
102 Sycamore Dr, Hickory, NC 28601
3beds
1,512sqft
Manufactured Home
Built in 1999
0.5 Acres Lot
$201,700 Zestimate®
$121/sqft
$1,342 Estimated rent
Home value
$201,700
Estimated sales range
Not available
$1,342/mo
Zestimate® history
Loading...
Owner options
Explore your selling options
What's special
COME SEE-COME BUY! AMAZING VALUE in this Completely Remodeled 3BR/2BA doublewide on permanent foundation in the Rhodhiss area near Lake Hickory! Huge open living room w/FP looks into bright kitchen w/island, formal dining room, laundry room w/utility sink/cabinet, split BR plan, master suite w/huge WIC with organizers, bath with corner garden tub, stand up shower & double vanity, front and rear decks, concrete parking area, privacy fence in rear yard and more! ALL NEW: Roof, HVAC unit and indoor coil, gutters, DW, Water Heater, privacy fence, backsplash in kitchen & BAs, paint thru-out including walls, shutters, decks, eaves, & cabinets, carpet in BRs, LVP in main areas, vinyl flooring in BAs & laundry, wood baseboards, vanity mirrors, countertops, floor vents, blinds, exterior motion sensor light fixtures, interior light fixtures, outlets/light switches, hall BA bathtub, vanity sinks & faucets, kitchen sink & faucet, driveway (shared) cut in with 5 loads of milled asphalt & more!
Zillow last checked: 8 hours ago
Listing updated: May 15, 2024 at 08:38am
Listing Provided by:
Gina King soldbyginaking@gmail.com,
Realty Executives of Hickory
Bought with:
Choon Kim
Allen Tate Gastonia
Source: Canopy MLS as distributed by MLS GRID,MLS#: 4124535
Facts & features
Interior
Bedrooms & bathrooms
- Bedrooms: 3
- Bathrooms: 2
- Full bathrooms: 2
- Main level bedrooms: 3
Primary bedroom
- Level: Main
Bedroom s
- Level: Main
Bedroom s
- Level: Main
Bathroom full
- Level: Main
Bathroom full
- Level: Main
Dining room
- Level: Main
Kitchen
- Level: Main
Laundry
- Level: Main
Living room
- Level: Main
Heating
- Heat Pump
Cooling
- Heat Pump
Appliances
- Included: Dishwasher, Electric Range
- Laundry: Electric Dryer Hookup, Laundry Room, Main Level, Sink, Washer Hookup
Features
- Breakfast Bar, Built-in Features, Soaking Tub, Kitchen Island, Open Floorplan, Pantry, Vaulted Ceiling(s)(s), Walk-In Closet(s)
- Flooring: Carpet, Vinyl
- Windows: Storm Window(s)
- Has basement: No
- Fireplace features: Living Room, Wood Burning
Interior area
- Total structure area: 1,512
- Total interior livable area: 1,512 sqft
- Finished area above ground: 1,512
- Finished area below ground: 0
Property
Parking
- Parking features: Driveway, Shared Driveway
- Has uncovered spaces: Yes
- Details: Shared road up to private concrete parking pad; See Deed Restrictions for Shared Road Responsibilities
Features
- Levels: One
- Stories: 1
- Patio & porch: Deck, Front Porch
- Fencing: Back Yard,Partial,Privacy
- Waterfront features: None
Lot
- Size: 0.50 Acres
- Dimensions: 127 x 162 x 135 x 171
Details
- Parcel number: 52539
- Zoning: R-3
- Special conditions: Standard
Construction
Type & style
- Home type: MobileManufactured
- Property subtype: Manufactured Home
Materials
- Vinyl
- Foundation: Crawl Space, Permanent
Condition
- New construction: No
- Year built: 1999
Utilities & green energy
- Sewer: Public Sewer
- Water: City
- Utilities for property: Electricity Connected
Community & neighborhood
Security
- Security features: Smoke Detector(s)
Location
- Region: Hickory
- Subdivision: Roy Hilferty
Other
Other facts
- Listing terms: Cash,Conventional,FHA,VA Loan
- Road surface type: Concrete, Gravel
Price history
| Date | Event | Price |
|---|---|---|
| 5/10/2024 | Sold | $183,500+2.5%$121/sqft |
Source: | ||
| 4/3/2024 | Listed for sale | $179,000+240.3%$118/sqft |
Source: | ||
| 10/5/2022 | Sold | $52,600$35/sqft |
Source: | ||
Public tax history
| Year | Property taxes | Tax assessment |
|---|---|---|
| 2025 | $1,274 +32.1% | $109,490 |
| 2024 | $965 | $109,490 +35.5% |
| 2023 | $965 +25.2% | $80,831 +46.1% |
Find assessor info on the county website
Neighborhood: 28601
Nearby schools
GreatSchools rating
- 8/10Ray Childers ElementaryGrades: PK-5Distance: 1.3 mi
- 3/10East Burke MiddleGrades: 6-8Distance: 4.4 mi
- 4/10East Burke HighGrades: 9-12Distance: 4.4 mi
Schools provided by the listing agent
- Elementary: Ray Childers
- Middle: East Burke
- High: East Burke
Source: Canopy MLS as distributed by MLS GRID. This data may not be complete. We recommend contacting the local school district to confirm school assignments for this home.
Sell for more on Zillow
Get a free Zillow Showcase℠ listing and you could sell for .
$201,700
2% more+ $4,034
With Zillow Showcase(estimated)
$205,734