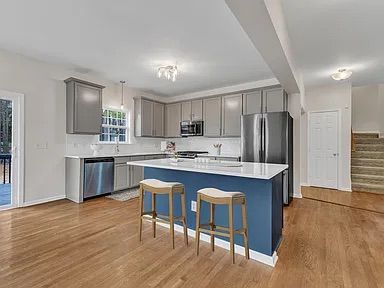
For sale
$499,999
5beds
3,709sqft
102 Switchback St, Knightdale, NC 27545
5beds
3,709sqft
Single family residence, residential
Built in 2006
9,583 sqft
2 Parking spaces
$135 price/sqft
$135 annually HOA fee
What's special
Modern and sleek countertopsHardwood floorsFresh paintCorner lotUpdated kitchenFormal dining room
Price improved. The home is a massive 3700 sq ft, corner lot, 5 bedrooms and 4 full bathrooms. Originally the Builder Model Home for the Brookfield Station subdivision, this property showcases custom touches throughout. Step inside to find an updated kitchen with modern and sleek countertops, perfect for cooking and entertaining. ...
- 27 days |
- 1,557 |
- 89 |
Source: Doorify MLS,MLS#: 10084588
Travel times
Kitchen
Living Room
Primary Bedroom
Zillow last checked: 7 hours ago
Listing updated: September 25, 2025 at 10:14am
Listed by:
Yavette R Harris 984-777-8352,
Navigate Realty
Source: Doorify MLS,MLS#: 10084588
Facts & features
Interior
Bedrooms & bathrooms
- Bedrooms: 5
- Bathrooms: 5
- Full bathrooms: 4
- 1/2 bathrooms: 1
Heating
- Heat Pump, Natural Gas
Cooling
- Central Air, Zoned
Appliances
- Included: Convection Oven, Dishwasher, Gas Oven, Gas Range, Gas Water Heater, Microwave, Refrigerator
- Laundry: Main Level
Features
- Bathtub/Shower Combination, Breakfast Bar, Ceiling Fan(s), Eat-in Kitchen, In-Law Floorplan, Pantry, Shower Only, Tray Ceiling(s), Walk-In Closet(s), Whirlpool Tub
- Flooring: Carpet, Hardwood, Tile, Vinyl
- Has fireplace: Yes
- Fireplace features: Den, Gas, Gas Log
Interior area
- Total structure area: 3,709
- Total interior livable area: 3,709 sqft
- Finished area above ground: 3,709
- Finished area below ground: 0
Video & virtual tour
Property
Parking
- Total spaces: 2
- Parking features: Concrete, Driveway
Features
- Levels: Three Or More
- Stories: 3
- Patio & porch: Deck, Front Porch
- Has view: Yes
Lot
- Size: 9,583.2 Square Feet
Details
- Parcel number: 1754104871
- Special conditions: Standard
Construction
Type & style
- Home type: SingleFamily
- Architectural style: Traditional
- Property subtype: Single Family Residence, Residential
Materials
- Aluminum Siding, Vinyl Siding
- Foundation: Raised
- Roof: Shingle
Condition
- New construction: No
- Year built: 2006
Utilities & green energy
- Sewer: Public Sewer
- Water: Public
- Utilities for property: Cable Available
Community & HOA
Community
- Subdivision: Brookfield Station
HOA
- Has HOA: Yes
- Services included: Road Maintenance
- HOA fee: $135 annually
Location
- Region: Knightdale
Financial & listing details
- Price per square foot: $135/sqft
- Tax assessed value: $415,786
- Annual tax amount: $3,984
- Date on market: 3/28/2025