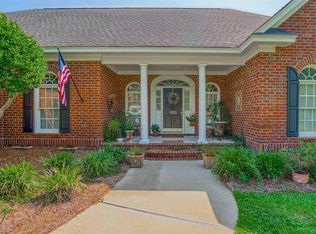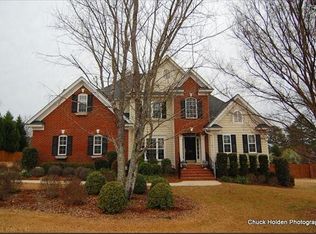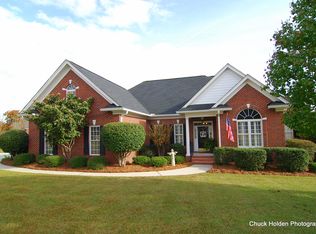Enjoy Your Drive Home to Custom Built All Brick Traditional Home located in Woodlake Subdivision as you pass Well Maintained Homesites, Pool, Clubhouse, Tennis Courts & Beautiful View of Lake. 2 Story Foyer & Formal Dining ideal to Greet Your Guest and as You Enter 2 Story Family Room Beautiful Palladium Windows showcase an all Natural Landscape. No need for Window Treatments so you can enjoy lots of Natural Lighting and no backyard neighbors in view. Updated Kitchen, Granite Countertops, Farm Sink, Faucet, Gas Cooktop, Warmer Drawer, Microwave, Pantry, Recessed & Under Cabinet Lighting. Large Owner's Suite on Main Level has Cathedral Ceiling, 2 Ceiling Fans, Updated Private Bath with Tile & Glass Shower, Double Vanities, Granite Countertops, Tile Floor, Separate Water Closet & Walk-in Closet. Large Laundry & Powder Room on Main Level. 2nd Level has 2 additional BRs, Full Bath with Double Vanities & Large Bonus Room. Interior Features; Hardwood Floors through out Main Level except for Owner's Suite and Baths, Fresh Paint (Sherwin Williams Revere Pewter & Comfort Gray), Updated Lighting, Oil Rubbed Bronze Hardware, Custom Shelving, Smooth Ceilings & Heavy Crown Molding through out & Tons of Storage. Exterior Features; Side Entry Garage, Large Stand Up Storage Area under house, Private Backyard, Double Decks, Mature Landscaping & Lighting. Convenient to shopping, schools, interstates. Home Warranty & Termite Bond.
This property is off market, which means it's not currently listed for sale or rent on Zillow. This may be different from what's available on other websites or public sources.


