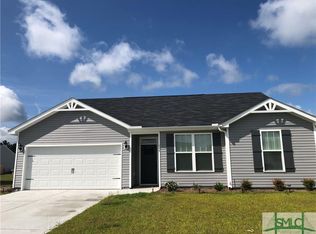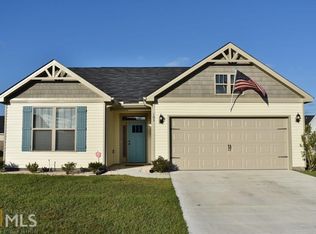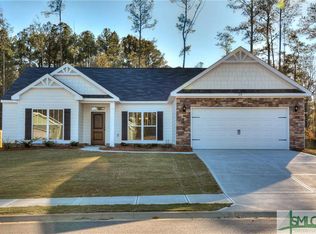Sold for $307,000
$307,000
102 Sweetvine Lane, Guyton, GA 31312
3beds
1,665sqft
Single Family Residence
Built in 2018
7,840.8 Square Feet Lot
$304,800 Zestimate®
$184/sqft
$2,218 Estimated rent
Home value
$304,800
$265,000 - $351,000
$2,218/mo
Zestimate® history
Loading...
Owner options
Explore your selling options
What's special
Located on a quiet side street, this spotless home features a bright, open layout with generous living spaces and a split floor plan. The covered front porch opens to a large living room that connects easily to the dining area and kitchen, making everyday living and entertaining effortless. LVP flooring in the living area means easy maintenance.
The flex space with beautiful French doors can serve as a home office, playroom, or workout space. The kitchen features white cabinetry, stainless steel appliances, and a breakfast bar that works perfectly for quick meals or casual gatherings. You'll love the large pantry too!
The private owner’s suite is tucked away from the other bedrooms and offers a spacious bath with dual sinks, a soaking tub, separate shower, and large walk-in closet. Two additional bedrooms and a full bath are located on the opposite side of the home, providing comfort and privacy for family or guests.
Neutral finishes, fresh interior paint, and durable LVP flooring create a timeless backdrop for your own style. A laundry room connects directly to the two-car garage. The backyard comes with wood fencing on three sides, with room to finish the enclosure if desired. The washer, dryer, and refrigerator all remain with the house.
Move-in ready and priced to sell, this home offers a smart alternative to new construction at a much better price. Come see it???????????????????????????????????????? today!
Zillow last checked: 8 hours ago
Listing updated: November 13, 2025 at 10:36am
Listed by:
Karin A. Carr 912-417-9706,
Real Broker, LLC
Bought with:
Becky Partin, 368731
Century 21 Luxe Real Estate
Source: Hive MLS,MLS#: SA337355 Originating MLS: Savannah Multi-List Corporation
Originating MLS: Savannah Multi-List Corporation
Facts & features
Interior
Bedrooms & bathrooms
- Bedrooms: 3
- Bathrooms: 2
- Full bathrooms: 2
- Main level bathrooms: 2
- Main level bedrooms: 3
Primary bedroom
- Level: Main
- Dimensions: 0 x 0
Primary bathroom
- Features: Walk-In Closet(s)
- Level: Main
- Dimensions: 0 x 0
Laundry
- Level: Main
- Dimensions: 0 x 0
Living room
- Level: Main
- Dimensions: 0 x 0
Heating
- Central, Electric
Cooling
- Central Air, Electric
Appliances
- Included: Dishwasher, Electric Water Heater, Disposal, Microwave, Oven, Range, Dryer, Refrigerator, Washer
- Laundry: Laundry Room
Features
- Breakfast Bar, Ceiling Fan(s), Double Vanity, Entrance Foyer, Garden Tub/Roman Tub, Main Level Primary, Primary Suite, Pantry, Pull Down Attic Stairs, Separate Shower
- Windows: Double Pane Windows
- Basement: None
- Attic: Pull Down Stairs
Interior area
- Total interior livable area: 1,665 sqft
- Finished area above ground: 1,665
Property
Parking
- Total spaces: 2
- Parking features: Attached, Garage Door Opener, Kitchen Level, Off Street, On Street
- Garage spaces: 2
- Has uncovered spaces: Yes
Features
- Levels: One
- Stories: 1
- Patio & porch: Patio, Front Porch
- Fencing: Wood,Yard Fenced
Lot
- Size: 7,840 sqft
- Features: Back Yard, City Lot, Level, Private, Sprinkler System
Details
- Parcel number: 0394B00000178000
- Zoning: PD
- Zoning description: Single Family
- Special conditions: Standard
Construction
Type & style
- Home type: SingleFamily
- Architectural style: Contemporary,Ranch,Traditional
- Property subtype: Single Family Residence
Materials
- Frame
- Foundation: Slab
- Roof: Composition
Condition
- New construction: No
- Year built: 2018
Details
- Builder model: Ashford
- Builder name: Keystone Homes
- Warranty included: Yes
Utilities & green energy
- Sewer: Public Sewer
- Water: Public
- Utilities for property: Cable Available, Underground Utilities
Green energy
- Green verification: ENERGY STAR Certified Homes
- Energy efficient items: Windows
Community & neighborhood
Location
- Region: Guyton
- Subdivision: Timberlake Ph Ii
HOA & financial
HOA
- Has HOA: Yes
- HOA fee: $126 annually
- Association name: Timberlake
- Association phone: 762-994-1213
Other
Other facts
- Listing agreement: Exclusive Right To Sell
- Listing terms: ARM,Cash,Conventional,FHA,Other,Private Financing Available,USDA Loan,VA Loan
- Road surface type: Asphalt, Concrete, Paved
Price history
| Date | Event | Price |
|---|---|---|
| 11/13/2025 | Sold | $307,000$184/sqft |
Source: | ||
| 10/20/2025 | Contingent | $307,000$184/sqft |
Source: | ||
| 9/25/2025 | Price change | $307,000-1.6%$184/sqft |
Source: | ||
| 8/28/2025 | Listed for sale | $312,000+81.2%$187/sqft |
Source: | ||
| 9/14/2018 | Sold | $172,200+1.1%$103/sqft |
Source: | ||
Public tax history
| Year | Property taxes | Tax assessment |
|---|---|---|
| 2024 | $3,639 +13.1% | $115,192 +7.7% |
| 2023 | $3,218 +9.4% | $106,997 +18.3% |
| 2022 | $2,942 +9.1% | $90,442 +10.8% |
Find assessor info on the county website
Neighborhood: 31312
Nearby schools
GreatSchools rating
- 8/10South Effingham Elementary SchoolGrades: PK-5Distance: 3.7 mi
- 7/10Effingham County Middle SchoolGrades: 6-8Distance: 6.7 mi
- 8/10South Effingham High SchoolGrades: 9-12Distance: 4.8 mi
Schools provided by the listing agent
- Elementary: Sand Hill
- Middle: Effingham County Middle
- High: South Effingham High
Source: Hive MLS. This data may not be complete. We recommend contacting the local school district to confirm school assignments for this home.

Get pre-qualified for a loan
At Zillow Home Loans, we can pre-qualify you in as little as 5 minutes with no impact to your credit score.An equal housing lender. NMLS #10287.


