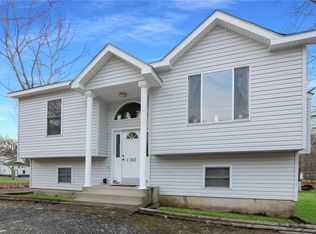INVESTMENT OPPORTUNITY W THIS CHARMING 2 STORY CONTEMPORARY HOME ON A BEAUTIFUL .39 ACRE FENCED-IN CORNER LOT IN AIRBNB STR FRIENDLY COMMUNITY IN BUSHKILL, PA.Featuring 3 BRs 2 Full Baths this wonderful home boasts a 1st floor master bedroom suite w a tile floor ensuite main floor bathroom a large open living room that opens up to its spacious kitchen w appls, plenty of counterspace and cabinets for storage including a pantry; sliding glass doors that lead to a wraparound back deck that steps down to a patio w outdoor grill and countertops perfect for BBQs; its high ceilings throughout lead to a big 2nd floor loft, the upstairs main bath and 2 nice size bedroomsLOW TAXES! CLOSE TO THE HISTORIC TOWNS OF MILFORD and STROUDSBURG, GREAT GOLF, WATERPARKS, HIKING, ALL KINDS SHOPPING and GOOD FOOD
This property is off market, which means it's not currently listed for sale or rent on Zillow. This may be different from what's available on other websites or public sources.

