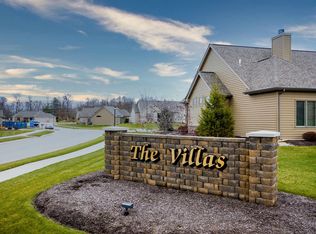24 Hour First Right Contingency in place. Masterful Contemporary Design & Modern Luxury Are Uniquely Embodied In This Custom Built Villa In Whisper Rock. Every Detail Was Carefully Selected & Quality Crafted. Highlights Include: Pond View, Irrigation System, Large Master Closet, Heated 3rd Car Bay, Custom Garage Cabinets, Custom Laundry Room Cabinets, Legrand Light Switches & Outlets, Cambria Counter Tops, Custom Bathroom Mirrors, Floor To Ceiling Windows In Great Room, Levelor Blinds, Ornamental Ceiling Fans & Distinctive Lighting Throughout. Foyer Leads To Great Room With Trey Ceiling, Wall Mounted Fireplace With Custom Shelving & More. Kitchen With Custom Cabinetry, Cambria Countertops, Tile Backsplash, Walk In Pantry, Stove & Dishwasher Remain. Dining Room With Unique Horizontal Windows Has Great Views From All Sides. Screened In Porch With Stone Pillars & Great Pond View! Den Could Be A 3rd Bedroom With More Unique Windows. Master Suite With Mini Trey Ceiling, Large Walk In Closet, Private Bath With Tile Wall, Walk In Tile Shower & Double Vanities. Oversized 3 Car Garage & 3rd Bay Is Heated Walled Off & Is A Great Man Cave Or Ladies Lounge! Average Utilities: City Utilities $81/Mo, REMC $115/Mo, NIPSCO $33/Mo. This Is One Of The Most Unique Homes You Will Ever See & Must Be Seen To Be Appreciated!
This property is off market, which means it's not currently listed for sale or rent on Zillow. This may be different from what's available on other websites or public sources.
