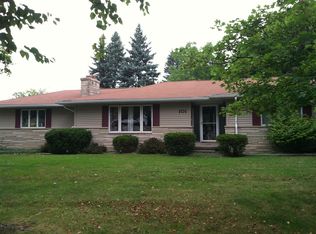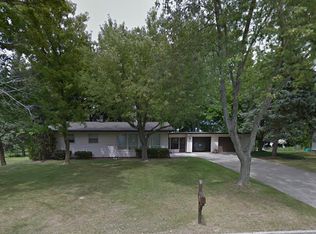Wonderful 5 bedroom, 3 bath home located in Westgate subdivision in St. Louis. This home sits across from Leppien Park with a view of the river on a very large corner lot. Home was remodeled in 2017/2018. The list of updates include new roof, marble kitchen counter tops, new windows, new flooring, new appliances, and fresh paint. There is radiant heat and it is zoned to allow for various rooms to be heated to different temps, the garage, too! This home also has central air. This is a gorgeous home with tons of storage, 3 bedrooms and 2 baths on the main floor with 2 beds and 1 bath on the lower level. Large living area with built-in book shelves. There is a fenced in back yard for your family's needs. This is a beautiful home with tons of space. All ready for you to move in and enjoy!
This property is off market, which means it's not currently listed for sale or rent on Zillow. This may be different from what's available on other websites or public sources.


