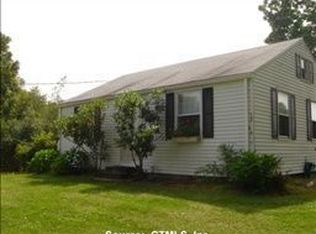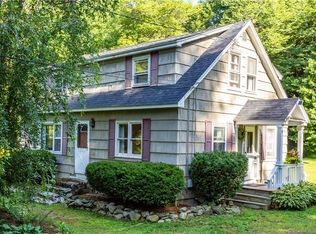Sold for $365,000
$365,000
102 Sunset Road, Hartland, CT 06027
3beds
1,030sqft
Single Family Residence
Built in 1986
2 Acres Lot
$374,500 Zestimate®
$354/sqft
$2,249 Estimated rent
Home value
$374,500
$341,000 - $412,000
$2,249/mo
Zestimate® history
Loading...
Owner options
Explore your selling options
What's special
Adjacent to state land with multiple trails and a pond, this property is a horse lover's dream. It contains a 110' x 115' paddock with a two horse barn. The horse barn is 10' x 26' The paddock is divided and has an electric fence . There is also a separate large hay barn and another shed. Inside the home has an upgraded kitchen with stainless appliances and a granite counter. Living room has a wood burning fireplace is open to the dining area & kitchen. This level also has three bedrooms and one bath. The lower level has been partially finished and can be used as a family room/extra sleeping space. This is also the location of the laundry. The basement area has a wood stove which provides tremendous heat.
Zillow last checked: 8 hours ago
Listing updated: June 26, 2025 at 11:33am
Listed by:
Mary Clancey 860-307-6762,
William Pitt Sotheby's Int'l 860-567-0806
Bought with:
Jessica Boswell, RES.0807833
LPT Realty
Co-Buyer Agent: Hayley Butterfield
LPT Realty
Source: Smart MLS,MLS#: 24087896
Facts & features
Interior
Bedrooms & bathrooms
- Bedrooms: 3
- Bathrooms: 1
- Full bathrooms: 1
Primary bedroom
- Level: Main
- Area: 149.5 Square Feet
- Dimensions: 11.5 x 13
Bedroom
- Level: Main
- Area: 104.5 Square Feet
- Dimensions: 9.5 x 11
Bedroom
- Level: Main
- Area: 76 Square Feet
- Dimensions: 8 x 9.5
Kitchen
- Features: Remodeled, Granite Counters, Sliders
- Level: Main
- Area: 216 Square Feet
- Dimensions: 12 x 18
Living room
- Features: Fireplace
- Level: Main
- Area: 182.25 Square Feet
- Dimensions: 13.5 x 13.5
Heating
- Baseboard, Oil
Cooling
- Window Unit(s)
Appliances
- Included: Oven/Range, Microwave, Refrigerator, Dishwasher, Washer, Dryer, Water Heater
- Laundry: Lower Level
Features
- Wired for Data
- Basement: Full,Heated,Partially Finished
- Attic: None
- Number of fireplaces: 1
Interior area
- Total structure area: 1,030
- Total interior livable area: 1,030 sqft
- Finished area above ground: 1,030
Property
Parking
- Total spaces: 1
- Parking features: Attached
- Attached garage spaces: 1
Features
- Patio & porch: Deck
- Fencing: Partial,Electric
Lot
- Size: 2 Acres
- Features: Few Trees, Borders Open Space, Level, Open Lot
Details
- Additional structures: Barn(s), Stable(s)
- Parcel number: 2332217
- Zoning: R-1
- Horses can be raised: Yes
- Horse amenities: Paddocks
Construction
Type & style
- Home type: SingleFamily
- Architectural style: Ranch
- Property subtype: Single Family Residence
Materials
- Vinyl Siding
- Foundation: Concrete Perimeter, Raised
- Roof: Asphalt
Condition
- New construction: No
- Year built: 1986
Utilities & green energy
- Sewer: Septic Tank
- Water: Well
Community & neighborhood
Location
- Region: East Hartland
Price history
| Date | Event | Price |
|---|---|---|
| 6/2/2025 | Sold | $365,000-0.8%$354/sqft |
Source: | ||
| 6/1/2025 | Pending sale | $368,000$357/sqft |
Source: | ||
| 5/5/2025 | Price change | $368,000-3.2%$357/sqft |
Source: | ||
| 4/30/2025 | Price change | $380,000-2.6%$369/sqft |
Source: | ||
| 4/22/2025 | Price change | $390,000-2.5%$379/sqft |
Source: | ||
Public tax history
| Year | Property taxes | Tax assessment |
|---|---|---|
| 2025 | $4,319 +5% | $148,170 |
| 2024 | $4,112 +1.8% | $148,170 |
| 2023 | $4,038 +0.9% | $148,170 |
Find assessor info on the county website
Neighborhood: 06027
Nearby schools
GreatSchools rating
- NAHartland SchoolGrades: PK-8Distance: 0.9 mi
Schools provided by the listing agent
- Elementary: Hartland
Source: Smart MLS. This data may not be complete. We recommend contacting the local school district to confirm school assignments for this home.
Get pre-qualified for a loan
At Zillow Home Loans, we can pre-qualify you in as little as 5 minutes with no impact to your credit score.An equal housing lender. NMLS #10287.
Sell with ease on Zillow
Get a Zillow Showcase℠ listing at no additional cost and you could sell for —faster.
$374,500
2% more+$7,490
With Zillow Showcase(estimated)$381,990

