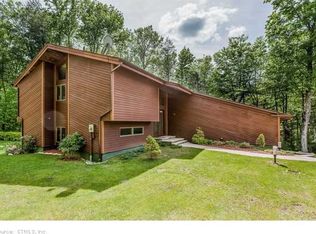Sold for $395,000
$395,000
102 Sunny Ridge Drive, Winchester, CT 06098
3beds
1,792sqft
Single Family Residence
Built in 1990
0.95 Acres Lot
$410,600 Zestimate®
$220/sqft
$3,153 Estimated rent
Home value
$410,600
Estimated sales range
Not available
$3,153/mo
Zestimate® history
Loading...
Owner options
Explore your selling options
What's special
Charming One-Owner Split Level in a Private Rural Setting. Discover the perfect blend of privacy, space, and convenience in this beautifully maintained 1,800 sq. ft. split-level home, nestled on a serene 1-acre lot at the end of a cul-de-sac abutting the Barkhamsted town line. This home offers seven well-appointed rooms, including a spacious living room with a propane stove set in the fireplace, a formal dining room, a bright and functional kitchen, a cozy family room, three generously sized bedrooms, and 2.5 baths. Step outside to enjoy the peaceful surroundings from the modest deck off the back of the home, which overlooks the private backyard-an ideal spot for relaxation or outdoor gatherings while taking in the sights and sounds of nature, including frequent visits from deer, songbirds, and other local wildlife. Designed for comfortable living, this home boasts an abundance of closets and storage throughout. The attached two-car garage features soaring 10'+ ceilings, with additional storage available in the lower level. While enjoying the tranquility of this rural setting, you'll appreciate the convenience of being just one mile from Route 44, Route 8, and all the amenities of downtown Winsted. A wonderful opportunity to own a well-cared-for home in a sought-after location-schedule your private showing today!
Zillow last checked: 8 hours ago
Listing updated: March 28, 2025 at 02:59pm
Listed by:
David Sartirana 860-806-0225,
Northwest CT Realty 860-379-7245
Bought with:
Jennifer R. Mitchell, RES.0831511
Northwest CT Realty
David Sartirana
Northwest CT Realty
Source: Smart MLS,MLS#: 24075058
Facts & features
Interior
Bedrooms & bathrooms
- Bedrooms: 3
- Bathrooms: 3
- Full bathrooms: 2
- 1/2 bathrooms: 1
Primary bedroom
- Features: Full Bath, Walk-In Closet(s), Wall/Wall Carpet
- Level: Upper
- Area: 216 Square Feet
- Dimensions: 12 x 18
Bedroom
- Level: Upper
- Area: 195 Square Feet
- Dimensions: 13 x 15
Bedroom
- Level: Upper
- Area: 165 Square Feet
- Dimensions: 11 x 15
Dining room
- Features: Sliders
- Level: Main
- Area: 143 Square Feet
- Dimensions: 11 x 13
Family room
- Level: Lower
- Area: 209 Square Feet
- Dimensions: 11 x 19
Kitchen
- Features: Country, Eating Space
- Level: Main
- Area: 266 Square Feet
- Dimensions: 14 x 19
Living room
- Features: Skylight, Vaulted Ceiling(s), Ceiling Fan(s), Fireplace, Wall/Wall Carpet
- Level: Main
- Area: 390 Square Feet
- Dimensions: 13 x 30
Heating
- Hot Water, Oil
Cooling
- Ductless, Window Unit(s)
Appliances
- Included: Oven/Range, Refrigerator, Dishwasher, Washer, Dryer, Water Heater
- Laundry: Main Level
Features
- Wired for Data
- Basement: Partial,Unfinished
- Attic: Storage,Access Via Hatch
- Number of fireplaces: 1
Interior area
- Total structure area: 1,792
- Total interior livable area: 1,792 sqft
- Finished area above ground: 1,792
Property
Parking
- Total spaces: 4
- Parking features: Attached, Off Street, Garage Door Opener
- Attached garage spaces: 2
Features
- Levels: Multi/Split
- Patio & porch: Deck
Lot
- Size: 0.95 Acres
- Features: Few Trees, Wooded, Cul-De-Sac, Rolling Slope
Details
- Parcel number: 929253
- Zoning: RR
Construction
Type & style
- Home type: SingleFamily
- Architectural style: Split Level
- Property subtype: Single Family Residence
Materials
- Vinyl Siding
- Foundation: Concrete Perimeter
- Roof: Asphalt
Condition
- New construction: No
- Year built: 1990
Utilities & green energy
- Sewer: Public Sewer
- Water: Public
Community & neighborhood
Location
- Region: Winsted
- Subdivision: Oakridge Heights
Price history
| Date | Event | Price |
|---|---|---|
| 3/28/2025 | Sold | $395,000-1.2%$220/sqft |
Source: | ||
| 3/21/2025 | Pending sale | $399,900$223/sqft |
Source: | ||
| 2/23/2025 | Listed for sale | $399,900+117.3%$223/sqft |
Source: | ||
| 6/1/1994 | Sold | $184,000$103/sqft |
Source: Public Record Report a problem | ||
Public tax history
| Year | Property taxes | Tax assessment |
|---|---|---|
| 2025 | $4,939 +11.6% | $169,330 +1% |
| 2024 | $4,424 | $167,650 |
| 2023 | $4,424 -4.6% | $167,650 +21.2% |
Find assessor info on the county website
Neighborhood: 06098
Nearby schools
GreatSchools rating
- 6/10Pearson Middle SchoolGrades: 3-6Distance: 1.2 mi
- NAPearson AcademyGrades: Distance: 1.3 mi
- NABatcheller Early Education CenterGrades: PK-2Distance: 1.4 mi
Schools provided by the listing agent
- High: Gilbert
Source: Smart MLS. This data may not be complete. We recommend contacting the local school district to confirm school assignments for this home.

Get pre-qualified for a loan
At Zillow Home Loans, we can pre-qualify you in as little as 5 minutes with no impact to your credit score.An equal housing lender. NMLS #10287.
