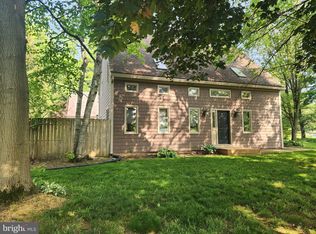Sold for $400,000
$400,000
102 Suncrest Rd, Lancaster, PA 17601
3beds
2,506sqft
Single Family Residence
Built in 1980
0.47 Acres Lot
$428,400 Zestimate®
$160/sqft
$2,916 Estimated rent
Home value
$428,400
$398,000 - $458,000
$2,916/mo
Zestimate® history
Loading...
Owner options
Explore your selling options
What's special
Beautiful traditional brick and siding home located just 10 minutes from downtown Lancaster in Mission Hills neighborhood - no HOA! The half acre lot has mature trees and a private back yard with stamped concrete patio. The main floor has a large living room and separate dining room with hardwood floors. The kitchen features granite countertops, ceramic tile floors, and stainless steel appliances. Adjacent to the kitchen is a spacious family room with brick fireplace and atrium doors leading to the patio. The main floor laundry and pantry are neatly tucked away next to the kitchen. The second floor features the primary bedroom suite with on-suite bathroom and large walk-in closet; a second bedroom with hardwood flooring and walk-in closet, a third bedroom and a second full bathroom. There is a large storage room over the garage. In the lower level, new drywall has been installed and painted - awaiting your flooring to complete the recreation/game room. There is an unfinished utility room with workbench and additional storage area. A new roof was installed in 2024. This home has both public water and a private well which provides water to outdoor spigots.
Zillow last checked: 8 hours ago
Listing updated: November 14, 2024 at 01:07pm
Listed by:
Amy Fry 717-747-0912,
Coldwell Banker Realty
Bought with:
Noah Martin, RS323886
Berkshire Hathaway HomeServices Homesale Realty
Source: Bright MLS,MLS#: PALA2058894
Facts & features
Interior
Bedrooms & bathrooms
- Bedrooms: 3
- Bathrooms: 3
- Full bathrooms: 2
- 1/2 bathrooms: 1
- Main level bathrooms: 1
Basement
- Area: 572
Heating
- Forced Air, Electric
Cooling
- Central Air, Electric
Appliances
- Included: Dishwasher, Microwave, Refrigerator, Oven/Range - Electric, Electric Water Heater
- Laundry: Main Level, Laundry Room
Features
- Attic, Chair Railings, Crown Molding, Primary Bath(s), Walk-In Closet(s)
- Flooring: Carpet, Ceramic Tile, Hardwood, Laminate, Wood
- Basement: Partially Finished
- Number of fireplaces: 1
- Fireplace features: Brick, Wood Burning
Interior area
- Total structure area: 2,506
- Total interior livable area: 2,506 sqft
- Finished area above ground: 1,934
- Finished area below ground: 572
Property
Parking
- Total spaces: 2
- Parking features: Garage Faces Front, Garage Door Opener, Inside Entrance, Asphalt, Attached, Driveway, Off Street, On Street
- Attached garage spaces: 2
- Has uncovered spaces: Yes
Accessibility
- Accessibility features: None
Features
- Levels: Two
- Stories: 2
- Patio & porch: Patio
- Pool features: None
Lot
- Size: 0.47 Acres
- Features: Corner Lot/Unit
Details
- Additional structures: Above Grade, Below Grade
- Parcel number: 3909881800000
- Zoning: RESIDENTIAL
- Special conditions: Standard
Construction
Type & style
- Home type: SingleFamily
- Architectural style: Traditional
- Property subtype: Single Family Residence
Materials
- Brick, Aluminum Siding
- Foundation: Block, Permanent
- Roof: Asphalt,Shingle
Condition
- New construction: No
- Year built: 1980
Utilities & green energy
- Electric: 200+ Amp Service
- Sewer: Public Sewer
- Water: Public, Well
Community & neighborhood
Location
- Region: Lancaster
- Subdivision: Mission Hills
- Municipality: MANHEIM TWP
Other
Other facts
- Listing agreement: Exclusive Right To Sell
- Listing terms: Cash,Conventional,FHA,VA Loan
- Ownership: Fee Simple
Price history
| Date | Event | Price |
|---|---|---|
| 11/14/2024 | Sold | $400,000-1.2%$160/sqft |
Source: | ||
| 10/25/2024 | Pending sale | $405,000$162/sqft |
Source: | ||
| 10/23/2024 | Price change | $405,000-4.7%$162/sqft |
Source: | ||
| 10/16/2024 | Listed for sale | $425,000+16.5%$170/sqft |
Source: | ||
| 9/1/2022 | Listing removed | -- |
Source: | ||
Public tax history
| Year | Property taxes | Tax assessment |
|---|---|---|
| 2025 | $5,909 +2.5% | $266,300 |
| 2024 | $5,762 +2.7% | $266,300 |
| 2023 | $5,612 +1.7% | $266,300 |
Find assessor info on the county website
Neighborhood: 17601
Nearby schools
GreatSchools rating
- 8/10Landis Run Intermediate SchoolGrades: 5-6Distance: 1.4 mi
- 6/10Manheim Twp Middle SchoolGrades: 7-8Distance: 1.7 mi
- 9/10Manheim Twp High SchoolGrades: 9-12Distance: 1.7 mi
Schools provided by the listing agent
- District: Manheim Township
Source: Bright MLS. This data may not be complete. We recommend contacting the local school district to confirm school assignments for this home.
Get pre-qualified for a loan
At Zillow Home Loans, we can pre-qualify you in as little as 5 minutes with no impact to your credit score.An equal housing lender. NMLS #10287.
Sell for more on Zillow
Get a Zillow Showcase℠ listing at no additional cost and you could sell for .
$428,400
2% more+$8,568
With Zillow Showcase(estimated)$436,968
