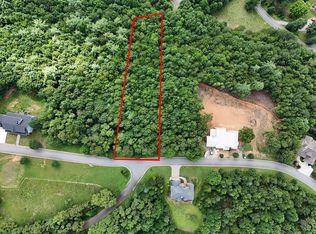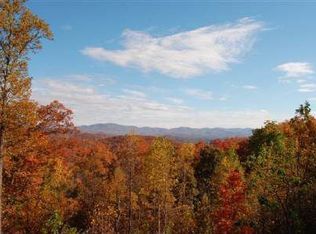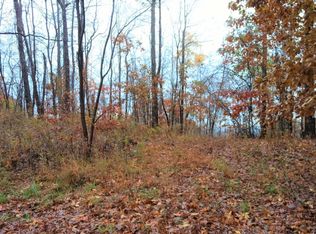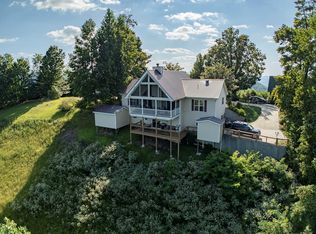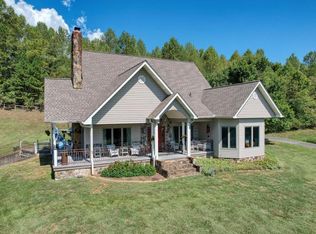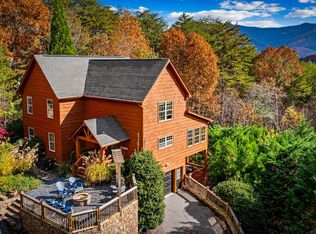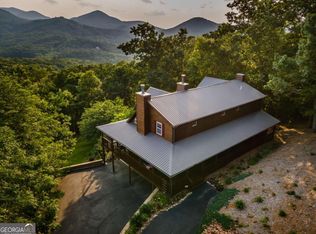Why settle for tight lots and builder basics when you could wake up to sweeping mountain views and 3.9 acres of privacy? This custom Blairsville retreat offers room to breathe and space to live, with a soaring great room, a stone fireplace, and a modern granite kitchen that brings everyone together. Host holidays with ease thanks to a full dining room, expansive upper and lower decking, and a finished basement with its own kitchen and fireplace. The primary suite feels like a true escape with a walk-in closet, double vanity, jacuzzi tub, and separate shower. Thoughtful extras include a walk-in laundry room with cabinetry, outdoor storage, RV carport, and a firepit under the stars. Whether you're entertaining, relaxing, or need space for guests or multi-gen living, this home delivers. All just minutes from hiking trails, waterfalls, Lake Nottely, and the charm of downtown Blairsville.
Active
$859,900
102 Summit Way, Blairsville, GA 30512
4beds
4,699sqft
Est.:
Residential
Built in 1996
3.9 Acres Lot
$-- Zestimate®
$183/sqft
$-- HOA
What's special
Stone fireplaceSweeping mountain viewsRv carportSoaring great roomFull dining roomSeparate showerModern granite kitchen
- 96 days |
- 192 |
- 8 |
Zillow last checked: 8 hours ago
Listing updated: November 05, 2025 at 12:54pm
Listed by:
Sonya Reid 828-361-3437,
Appalachian Land Company
Source: NGBOR,MLS#: 418596
Tour with a local agent
Facts & features
Interior
Bedrooms & bathrooms
- Bedrooms: 4
- Bathrooms: 4
- Full bathrooms: 3
- Partial bathrooms: 1
Rooms
- Room types: Living Room, Dining Room, Breakfast Room, Kitchen, Bonus Room, Great Room
Primary bedroom
- Level: Main
Heating
- Central, Electric, Dual Fuel, See Remarks
Cooling
- Central Air, Electric, See Remarks
Appliances
- Included: Refrigerator, Cooktop, Oven, Microwave, Dishwasher, Disposal, Washer, Dryer, Electric Water Heater
Features
- Ceiling Fan(s), Sheetrock, Wood, Central Vacuum, Entrance Foyer, Eat-in Kitchen, High Speed Internet
- Flooring: Wood, Carpet, Tile
- Windows: Insulated Windows, Vinyl
- Basement: Finished
- Number of fireplaces: 2
- Fireplace features: Vented, Gas Log
- Furnished: Yes
Interior area
- Total structure area: 4,699
- Total interior livable area: 4,699 sqft
Video & virtual tour
Property
Parking
- Parking features: Garage, Detached, Driveway, See Remarks, Asphalt, Concrete
- Has garage: Yes
- Has uncovered spaces: Yes
Features
- Levels: Two
- Stories: 2
- Patio & porch: Front Porch, Deck, Wrap Around
- Exterior features: Storage, Garden, Private Yard
- Has view: Yes
- View description: Mountain(s), Year Round
- Frontage type: Road
Lot
- Size: 3.9 Acres
- Topography: Level,Sloping
Details
- Additional structures: Workshop
- Parcel number: 086 085
Construction
Type & style
- Home type: SingleFamily
- Architectural style: Chalet,Traditional
- Property subtype: Residential
Materials
- Frame, Vinyl Siding
- Roof: Shingle
Condition
- Resale
- New construction: No
- Year built: 1996
Utilities & green energy
- Sewer: Septic Tank
- Water: Public
- Utilities for property: Cable Available
Community & HOA
Community
- Subdivision: The Mountain
HOA
- Has HOA: Yes
Location
- Region: Blairsville
Financial & listing details
- Price per square foot: $183/sqft
- Tax assessed value: $783,720
- Annual tax amount: $3,566
- Date on market: 9/5/2025
- Road surface type: Paved
Estimated market value
Not available
Estimated sales range
Not available
Not available
Price history
Price history
| Date | Event | Price |
|---|---|---|
| 9/5/2025 | Listed for sale | $859,900+101.1%$183/sqft |
Source: NGBOR #418596 Report a problem | ||
| 10/5/2018 | Sold | $427,500-5%$91/sqft |
Source: NGBOR #278140 Report a problem | ||
| 8/27/2018 | Price change | $449,900-6.3%$96/sqft |
Source: REMAX Town & Country - Blairsville #278140 Report a problem | ||
| 5/18/2018 | Listed for sale | $479,900$102/sqft |
Source: REMAX Town & Country - Blairsville #278140 Report a problem | ||
Public tax history
Public tax history
| Year | Property taxes | Tax assessment |
|---|---|---|
| 2024 | $3,566 -2.5% | $313,488 +1.2% |
| 2023 | $3,659 +9.3% | $309,840 +23.3% |
| 2022 | $3,347 +12.5% | $251,376 +33.2% |
Find assessor info on the county website
BuyAbility℠ payment
Est. payment
$4,823/mo
Principal & interest
$4164
Property taxes
$358
Home insurance
$301
Climate risks
Neighborhood: 30512
Nearby schools
GreatSchools rating
- NAUnion County Primary SchoolGrades: PK-2Distance: 0.9 mi
- 5/10Union County Middle SchoolGrades: 6-8Distance: 1.1 mi
- 8/10Union County High SchoolGrades: 9-12Distance: 0.8 mi
- Loading
- Loading
