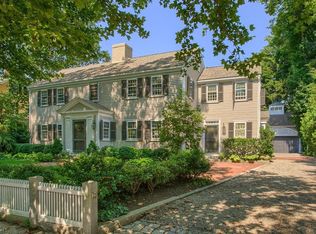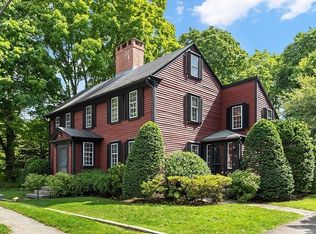Sold for $2,900,000 on 05/15/24
$2,900,000
102 Sudbury Rd, Concord, MA 01742
5beds
4,005sqft
Single Family Residence
Built in 1866
0.45 Acres Lot
$3,142,500 Zestimate®
$724/sqft
$7,055 Estimated rent
Home value
$3,142,500
$2.89M - $3.46M
$7,055/mo
Zestimate® history
Loading...
Owner options
Explore your selling options
What's special
Located in historic Concord Center, this beautifully renovated five-bedroom Victorian home sits on a private .45-acre lot. Its first floor features a charming double parlor with a fireplace, a formal dining room, a home office, and a state-of-the-art kitchen that flows into a large cathedral ceiling and fireplace family room opening to the patio. The open floor plan and high ceilings create a bright, inviting space. Upstairs are three bedrooms, two baths, laundry, and a sitting area, while the third floor offers two more bedrooms and a full bath. Above the detached two-car garage, there's a bonus room. Enjoy moments of relaxation on the lovely front porch or entertain on the patio overlooking the expansive private rear yard with a playhouse. Its prime location in Concord Center provides easy access to shopping, fine dining, and transportation to Boston and Cambridge. This home combines historic charm with modern amenities, making it an ideal choice for comfortable living.
Zillow last checked: 8 hours ago
Listing updated: May 15, 2024 at 10:44am
Listed by:
Kim Piculell 617-480-3086,
Compass 351-207-1153,
Hilary Robinson 617-512-5287
Bought with:
The Collective
Compass
Source: MLS PIN,MLS#: 73192427
Facts & features
Interior
Bedrooms & bathrooms
- Bedrooms: 5
- Bathrooms: 4
- Full bathrooms: 3
- 1/2 bathrooms: 1
Primary bedroom
- Features: Closet, Closet/Cabinets - Custom Built, Flooring - Wood, Window(s) - Bay/Bow/Box
- Level: Second
- Area: 205.92
- Dimensions: 14.4 x 14.3
Bedroom 2
- Features: Closet, Flooring - Hardwood
- Level: Second
- Area: 189.95
- Dimensions: 14.5 x 13.1
Bedroom 3
- Features: Closet, Flooring - Hardwood
- Level: Second
- Area: 99.08
- Dimensions: 10.11 x 9.8
Bedroom 4
- Features: Flooring - Hardwood, Window(s) - Bay/Bow/Box
- Level: Third
- Area: 197.28
- Dimensions: 14.4 x 13.7
Bedroom 5
- Features: Flooring - Hardwood
- Level: Third
- Area: 162.8
- Dimensions: 14.8 x 11
Primary bathroom
- Features: Yes
Bathroom 1
- Features: Bathroom - Half, Flooring - Wood, Countertops - Stone/Granite/Solid, Pocket Door
- Level: First
- Area: 37.5
- Dimensions: 7.5 x 5
Bathroom 2
- Features: Bathroom - Full, Bathroom - Tiled With Shower Stall, Flooring - Stone/Ceramic Tile, Countertops - Upgraded
- Level: Second
- Area: 48.97
- Dimensions: 8.3 x 5.9
Bathroom 3
- Features: Bathroom - Full, Bathroom - Double Vanity/Sink, Bathroom - Tiled With Tub & Shower, Vaulted Ceiling(s), Flooring - Stone/Ceramic Tile, Countertops - Stone/Granite/Solid, Countertops - Upgraded, Cabinets - Upgraded
- Level: Second
- Area: 58.52
- Dimensions: 7.7 x 7.6
Dining room
- Features: Closet, Closet/Cabinets - Custom Built, Flooring - Hardwood
- Level: First
- Area: 201.96
- Dimensions: 15.3 x 13.2
Family room
- Features: Ceiling Fan(s), Flooring - Hardwood, Window(s) - Picture, Exterior Access, Recessed Lighting
- Level: First
- Area: 553.28
- Dimensions: 30.4 x 18.2
Kitchen
- Features: Flooring - Hardwood, Dining Area, Pantry, Countertops - Stone/Granite/Solid, Breakfast Bar / Nook, Stainless Steel Appliances, Gas Stove
- Level: First
- Area: 324.8
- Dimensions: 23.2 x 14
Living room
- Features: Flooring - Hardwood, Window(s) - Bay/Bow/Box, Pocket Door
- Level: First
- Area: 231.84
- Dimensions: 16.1 x 14.4
Office
- Features: Fireplace, Flooring - Hardwood
- Level: Second
- Area: 256.19
- Dimensions: 18.7 x 13.7
Heating
- Steam, Radiant, Natural Gas, Fireplace
Cooling
- Central Air
Appliances
- Laundry: Flooring - Stone/Ceramic Tile, Electric Dryer Hookup, Washer Hookup, Sink, Second Floor, Gas Dryer Hookup
Features
- Closet, Closet/Cabinets - Custom Built, Bathroom - Full, Bathroom - With Tub & Shower, Sun Room, Library, Home Office, Entry Hall, Mud Room, Bathroom
- Flooring: Wood, Tile, Flooring - Hardwood, Flooring - Stone/Ceramic Tile
- Doors: French Doors, Pocket Door
- Windows: Bay/Bow/Box, Storm Window(s)
- Basement: Walk-Out Access,Interior Entry,Concrete,Unfinished
- Number of fireplaces: 4
- Fireplace features: Dining Room, Family Room
Interior area
- Total structure area: 4,005
- Total interior livable area: 4,005 sqft
Property
Parking
- Total spaces: 6
- Parking features: Detached, Garage Door Opener, Garage Faces Side, Paved Drive, Paved
- Garage spaces: 2
- Uncovered spaces: 4
Features
- Patio & porch: Porch, Patio
- Exterior features: Porch, Patio, Sprinkler System, Fenced Yard
- Fencing: Fenced/Enclosed,Fenced
Lot
- Size: 0.45 Acres
Details
- Parcel number: 454593
- Zoning: res
Construction
Type & style
- Home type: SingleFamily
- Architectural style: Victorian
- Property subtype: Single Family Residence
Materials
- Frame
- Foundation: Stone, Irregular
- Roof: Shingle
Condition
- Year built: 1866
Utilities & green energy
- Sewer: Public Sewer
- Water: Public
- Utilities for property: for Gas Range, for Gas Oven, for Gas Dryer, for Electric Dryer, Washer Hookup, Icemaker Connection
Green energy
- Energy efficient items: Thermostat
Community & neighborhood
Community
- Community features: Public Transportation, Shopping, Pool, Tennis Court(s), Park, Walk/Jog Trails, Stable(s), Golf, Medical Facility, Laundromat, Bike Path, Conservation Area, Highway Access, House of Worship, Private School, Public School, T-Station
Location
- Region: Concord
- Subdivision: Concord Center
Other
Other facts
- Listing terms: Seller W/Participate
Price history
| Date | Event | Price |
|---|---|---|
| 5/15/2024 | Sold | $2,900,000-1.2%$724/sqft |
Source: MLS PIN #73192427 Report a problem | ||
| 2/21/2024 | Contingent | $2,935,000$733/sqft |
Source: MLS PIN #73192427 Report a problem | ||
| 1/10/2024 | Listed for sale | $2,935,000+54.5%$733/sqft |
Source: MLS PIN #73192427 Report a problem | ||
| 11/1/2018 | Listing removed | $100,000$25/sqft |
Source: Owner Report a problem | ||
| 10/23/2018 | Listed for rent | $100,000$25/sqft |
Source: Zillow Rental Manager Report a problem | ||
Public tax history
| Year | Property taxes | Tax assessment |
|---|---|---|
| 2025 | $38,008 +1% | $2,866,400 |
| 2024 | $37,636 +18.6% | $2,866,400 +17.1% |
| 2023 | $31,723 +22.3% | $2,447,800 +39.2% |
Find assessor info on the county website
Neighborhood: 01742
Nearby schools
GreatSchools rating
- 8/10Alcott Elementary SchoolGrades: PK-5Distance: 0.5 mi
- 8/10Concord Middle SchoolGrades: 6-8Distance: 2.4 mi
- 10/10Concord Carlisle High SchoolGrades: 9-12Distance: 0.7 mi
Schools provided by the listing agent
- Elementary: Alcott
- Middle: Cms
- High: Cchs
Source: MLS PIN. This data may not be complete. We recommend contacting the local school district to confirm school assignments for this home.
Get a cash offer in 3 minutes
Find out how much your home could sell for in as little as 3 minutes with a no-obligation cash offer.
Estimated market value
$3,142,500
Get a cash offer in 3 minutes
Find out how much your home could sell for in as little as 3 minutes with a no-obligation cash offer.
Estimated market value
$3,142,500

