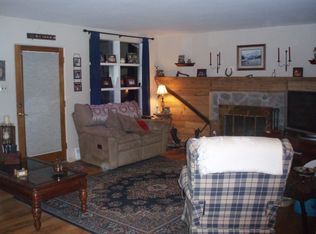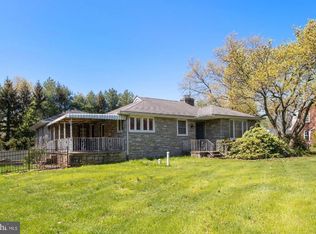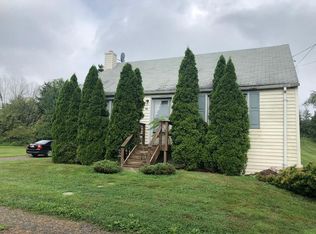Multi generational living at its best in Montgomery Township! Fabulous 3 bedroom, 2 full bath ranch style home with an additional 1 bedroom, 2 full bath (1 handicap accessible) "in-law suite" great for aging parents,guests, or an Au pair. The entire home has been updated throughout and the quality shows. As you enter through the front door you walk into the living room/dining room area with boasts large triple windows on either side, vaulted ceiling and original gleaming oak hardwood floors that have been lovingly restored. The eat in kitchen is off of the dining area and has been updated with granite counters, stainless steel appliances, wood flooring and designer back splash. Take a step down into the large great room addition with stone fireplace to relax and entertain friends. At the end of a long day, take a few steps up from the living room and enter into your very own oasis. The luxurious master suite can easily accommodate a king size bed and opens to a lovely sitting room with vaulted ceiling and master bath. The glass block master shower is spacious and boasts two shower heads. Designer duel vanity sinks gleaming oak hard wood floors, French doors leading to deck which overlooks the well landscaped yard, large closets and the main house washer dryer complete the suite. This floor also has two additional nice sized bedrooms that have been freshly painted and have the original oak wood floors and a remodeled hall bath with tile and tub. The in-law suite has its own private entrance from the back off of a lovely patio. As you enter, you will find a lovely kitchen with newer appliances, large dining area that leads to the living room with gas fireplace and bay window which gives the suite a bright, warm feel. The large bedroom is big enough for a king size bed, has a large walk in closet and full bath with handicap accessible shower. French doors lead to a patio overlooking the well landscaped yard. There is a finished basement that offers plenty of storage, a workshop or craft room and for those who love the sun ? your very own tanning salon. This home must be seen to be truly appreciated. One look and you'll want to move right in!
This property is off market, which means it's not currently listed for sale or rent on Zillow. This may be different from what's available on other websites or public sources.



