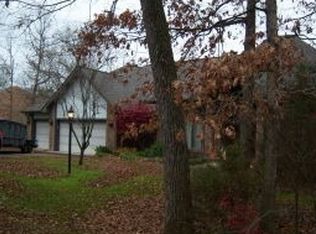The space you need at the price you'll love! This home is nestled on a large, treed lot in the highly sought after Branson North subdivision. Located centrally in the heart of Branson, you'll be able to access all this hustling town has to offer all while being in a serene, treed setting. This property boasts 7 (Yes, SEVEN) bedrooms. Six of these bedrooms are on the main level, three of which have their own private room that could be used as a play room, school room, game room or home office. All bedrooms have brand new carpet! The lower level has a massive additional living space with tall ceilings and another bedroom that has most recently been used as a music room for the owners. The three car garage plus a workshop will give you all the space you need to tinker with your garage items. This property is available at a great price. Call today for your private tour!
This property is off market, which means it's not currently listed for sale or rent on Zillow. This may be different from what's available on other websites or public sources.

