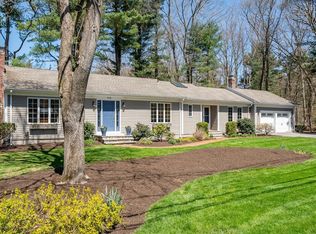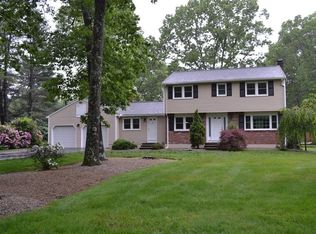Outstanding location set on over an acre in South Sudbury. A Classic colonial with oversized rooms that flow gracefully from one to another. There is something about an enclosed breezeway that says welcome home as it takes you directly into the eat- in kitchen, it has been tastefully updated with solid cherry cabinetry and a center island along with a custom built-in sideboard/pantry while overlooking the backyard. You will find the most cozy paneled room with a stacked stone fireplace, set on the back side of the home that leads out to a wood deck 24x20 that flows out to the private side yard.There's a formal front living room flooded with afternoon sunlight and a large picture window and another fireplace. Upstairs there are four generously sized bedrooms all with hardwood floors.The lower level has a nicely sized bonus/game room with fireplace. A generous sized laundry room and additional storage rooms also make the basement attractive. A comfortable place to call home.
This property is off market, which means it's not currently listed for sale or rent on Zillow. This may be different from what's available on other websites or public sources.

