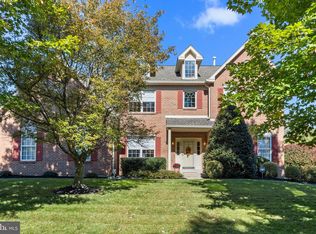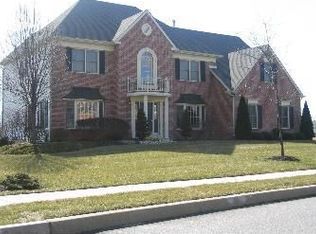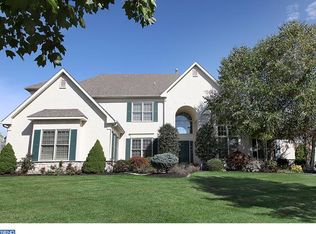Welcome home! Presenting 102 Stevers Mill Road, an incredible home with over 4500 square feet of finished living space. As you drive down tree-lined streets in The Estates of Montgomery, you will see this amazing and unique home. Notice the gorgeous, genuine wood siding on the front of this special house! This home is situated on over a half-acre lot and offers so much. This home and property has been meticulously and lovingly maintained by its current, original owner. The main entry, with double doors, boasts a gorgeous, curved staircase, hardwood floors and two-story foyer. In addition to the foyer, the main floor space is comprised of a dining room, living room, office/multi-purpose room, kitchen, large breakfast nook, laundry room, den and powder room. This design allows for both comfortable, every day living and also for entertaining. The spacious kitchen has solid surface countertops and a large island. The large, two-story breakfast nook is filled with light from the many stunning windows! The den, in an open concept design with the kitchen, has a beautiful fireplace, ready for a roaring fire on a cold night. The 3-car garage, with an interior access, also features an abundance of storage. Doing the laundry in a bright and open laundry room might make this chore a little easier! From the kitchen, step outside through the sliding glass doors to your beautiful paver patio! This outdoor area is ready for your personal touch & fire pit, seating areas, gardens, hot tub & the sky is the limit! The huge side yard is the ideal spot for tossing a baseball or football! The entertaining possibilities in this yard are endless! As you climb the stunning staircase to the second floor, you will find the primary suite. This spacious bedroom with cathedral ceilings also has two custom closets, an expansive updated bathroom and a soaking tub. The second bedroom offers an ensuite bathroom and ample closet space. The third (also with a ensuite bathroom), fourth and fifth bedrooms and updated hall bathroom complete the second floor living area. And, there's even more! The finished basement, complete with a pool table and bar, is ready for you to relax and have fun or entertain! The basement has an abundance of space for a home gym, office, playroom or studio. This huge Basement, with high ceilings, also features a full kitchen and eating area! Additionally, this home features 2-zone A/C, exterior lighting, a large driveway and so much more. Don't miss the opportunity to be the owner this gorgeous house and property! 2022-07-26
This property is off market, which means it's not currently listed for sale or rent on Zillow. This may be different from what's available on other websites or public sources.



