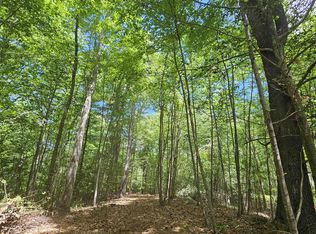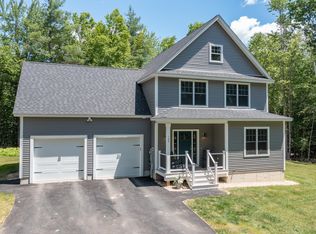Closed
Listed by:
Benjamin Morrison,
The Gove Group Real Estate, LLC 603-778-6400
Bought with: Aluxety
$789,900
102 Stevens Hill Road, Nottingham, NH 03290
4beds
2,539sqft
Single Family Residence
Built in 2025
11.1 Acres Lot
$800,600 Zestimate®
$311/sqft
$4,340 Estimated rent
Home value
$800,600
$745,000 - $865,000
$4,340/mo
Zestimate® history
Loading...
Owner options
Explore your selling options
What's special
New to the market! Lose yourself on your own private 11.1 acre lot! One of our more popular floor plans, this home combines a classic colonial aesthetic while incorporating a modern floor plan for today’s lifestyle. Walking in from the generous 24’ by 26’ garage you will immediately find yourself in the kitchen with your groceries, open to the kitchen is a large dining area in front of the slider to the backyard. An about face will lead you into the semi-secluded living room. An ample foyer with a coat closet, room for storage bench and half bath greets guests through the front door. The second floor of this gem really shines! The primary suite includes a large closet and ensuite bath with tile shower and large six foot double vanity. Two guest bedrooms and a second bathroom round out the second floor, not to forget the large room over the garage that can serve as a bedroom or secondary living space!
Zillow last checked: 8 hours ago
Listing updated: July 31, 2025 at 11:34am
Listed by:
Benjamin Morrison,
The Gove Group Real Estate, LLC 603-778-6400
Bought with:
Noreen Suleski
Aluxety
Source: PrimeMLS,MLS#: 5020630
Facts & features
Interior
Bedrooms & bathrooms
- Bedrooms: 4
- Bathrooms: 3
- Full bathrooms: 1
- 3/4 bathrooms: 1
- 1/2 bathrooms: 1
Heating
- Propane, Forced Air
Cooling
- Central Air
Appliances
- Laundry: 2nd Floor Laundry
Features
- Kitchen/Dining
- Flooring: Carpet, Hardwood, Tile
- Basement: Concrete,Concrete Floor,Walk-Up Access
- Attic: Attic with Hatch/Skuttle
Interior area
- Total structure area: 3,547
- Total interior livable area: 2,539 sqft
- Finished area above ground: 2,539
- Finished area below ground: 0
Property
Parking
- Total spaces: 2
- Parking features: Paved
- Garage spaces: 2
Features
- Levels: Two
- Stories: 2
- Frontage length: Road frontage: 230
Lot
- Size: 11.10 Acres
- Features: Country Setting
Details
- Zoning description: residential/agricultural
Construction
Type & style
- Home type: SingleFamily
- Architectural style: Colonial
- Property subtype: Single Family Residence
Materials
- Fiberglss Batt Insulation, Fiberglss Blwn Insulation, Vinyl Siding
- Foundation: Poured Concrete
- Roof: Architectural Shingle
Condition
- New construction: Yes
- Year built: 2025
Utilities & green energy
- Electric: 200+ Amp Service
- Sewer: 1500+ Gallon, Leach Field, Private Sewer
- Utilities for property: Cable at Site, Propane, Telephone at Site
Community & neighborhood
Security
- Security features: Carbon Monoxide Detector(s), Hardwired Smoke Detector
Location
- Region: Nottingham
Other
Other facts
- Road surface type: Dirt
Price history
| Date | Event | Price |
|---|---|---|
| 7/31/2025 | Sold | $789,900$311/sqft |
Source: | ||
| 10/31/2024 | Listed for sale | $789,900$311/sqft |
Source: | ||
Public tax history
Tax history is unavailable.
Neighborhood: 03290
Nearby schools
GreatSchools rating
- 8/10Nottingham Elementary SchoolGrades: PK-8Distance: 1.8 mi
Get a cash offer in 3 minutes
Find out how much your home could sell for in as little as 3 minutes with a no-obligation cash offer.
Estimated market value$800,600
Get a cash offer in 3 minutes
Find out how much your home could sell for in as little as 3 minutes with a no-obligation cash offer.
Estimated market value
$800,600

