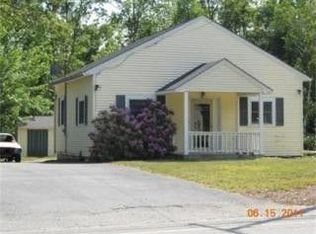Sold for $605,000
$605,000
102 State Rd W, Westminster, MA 01473
3beds
1,944sqft
Single Family Residence
Built in 2017
1.66 Acres Lot
$641,000 Zestimate®
$311/sqft
$3,798 Estimated rent
Home value
$641,000
$609,000 - $673,000
$3,798/mo
Zestimate® history
Loading...
Owner options
Explore your selling options
What's special
This B.E.A.U.T.I.F.U.L, thoughtfully upgraded, modern, young colonial home fills with natural sunlight. Fabulous Floorplan well suited for entertaining can now be yours. With 3 finished levels of living space and a fabulous yard this home offers space for comfortable living indoors & out. Really lovely kitchen with great prep & cooking space, with more than enough room for a full size dining table. This space offers sliders to the big deck, opens to the very comfy feeling living room w/ gas fireplace adjacent to formal dining room.You'll never feel left out of the fun while cooking in this kitchen. Laundry room & half bath on 1st floor. Stylish primary suite offers double walk In closets, private bath with double sinks. Lower level family room is perfect for movie night with bonus 4th bedroom area & door to yard. You’ll love the sunny yard space perfect for ball games, gardening, swing sets or maybe even a pool! Flexible closing. Showings available by appointment.
Zillow last checked: 8 hours ago
Listing updated: December 17, 2024 at 11:00am
Listed by:
The Lisa Sevajian Group 978-457-3406,
Compass 978-248-8081
Bought with:
Bryan Duby
RE/MAX Triumph Realty
Source: MLS PIN,MLS#: 73223167
Facts & features
Interior
Bedrooms & bathrooms
- Bedrooms: 3
- Bathrooms: 3
- Full bathrooms: 2
- 1/2 bathrooms: 1
Primary bedroom
- Features: Bathroom - Full, Walk-In Closet(s)
- Level: Second
Bedroom 2
- Features: Flooring - Wall to Wall Carpet
- Level: Second
Bedroom 3
- Features: Flooring - Wall to Wall Carpet
- Level: Second
Primary bathroom
- Features: Yes
Bathroom 1
- Features: Bathroom - Full, Bathroom - Double Vanity/Sink, Bathroom - With Tub & Shower
- Level: Second
Bathroom 2
- Features: Bathroom - Full, Bathroom - Double Vanity/Sink, Bathroom - With Tub & Shower
- Level: Second
Bathroom 3
- Features: Bathroom - Half
- Level: First
Dining room
- Features: Flooring - Hardwood, Open Floorplan
- Level: First
Family room
- Features: Closet/Cabinets - Custom Built, Flooring - Hardwood, Open Floorplan
- Level: First
Kitchen
- Level: First
Living room
- Features: Flooring - Hardwood, Open Floorplan
- Level: First
Heating
- Natural Gas
Cooling
- Central Air
Appliances
- Included: Range, Dishwasher, Microwave, Refrigerator
- Laundry: Main Level, First Floor
Features
- Bonus Room, Internet Available - Unknown
- Flooring: Wood, Tile, Carpet
- Basement: Full,Partially Finished,Walk-Out Access,Interior Entry
- Number of fireplaces: 1
- Fireplace features: Living Room
Interior area
- Total structure area: 1,944
- Total interior livable area: 1,944 sqft
Property
Parking
- Total spaces: 8
- Parking features: Attached, Off Street
- Attached garage spaces: 2
- Uncovered spaces: 6
Features
- Patio & porch: Porch, Deck - Wood
- Exterior features: Porch, Deck - Wood
- Waterfront features: Lake/Pond
Lot
- Size: 1.66 Acres
- Features: Gentle Sloping, Level
Details
- Parcel number: M:102 B: L:12,3648675
- Zoning: RES2
Construction
Type & style
- Home type: SingleFamily
- Architectural style: Colonial
- Property subtype: Single Family Residence
Materials
- Frame
- Foundation: Concrete Perimeter
- Roof: Shingle
Condition
- Year built: 2017
Utilities & green energy
- Sewer: Inspection Required for Sale
- Water: Private
- Utilities for property: for Gas Range
Community & neighborhood
Community
- Community features: Walk/Jog Trails, Medical Facility, T-Station
Location
- Region: Westminster
Other
Other facts
- Road surface type: Paved
Price history
| Date | Event | Price |
|---|---|---|
| 5/17/2024 | Sold | $605,000+1%$311/sqft |
Source: MLS PIN #73223167 Report a problem | ||
| 4/23/2024 | Contingent | $599,000$308/sqft |
Source: MLS PIN #73223167 Report a problem | ||
| 4/11/2024 | Listed for sale | $599,000+55.6%$308/sqft |
Source: MLS PIN #73223167 Report a problem | ||
| 7/26/2019 | Sold | $385,000+1.3%$198/sqft |
Source: Public Record Report a problem | ||
| 6/18/2019 | Pending sale | $380,000$195/sqft |
Source: Keller Williams Realty North Central #72516287 Report a problem | ||
Public tax history
| Year | Property taxes | Tax assessment |
|---|---|---|
| 2025 | $6,300 +4.4% | $512,200 +4.1% |
| 2024 | $6,032 +0.2% | $492,000 +6.8% |
| 2023 | $6,018 -3.4% | $460,800 +16.9% |
Find assessor info on the county website
Neighborhood: 01473
Nearby schools
GreatSchools rating
- NAMeetinghouse SchoolGrades: PK-1Distance: 1.7 mi
- 6/10Overlook Middle SchoolGrades: 6-8Distance: 3.7 mi
- 8/10Oakmont Regional High SchoolGrades: 9-12Distance: 3.8 mi
Schools provided by the listing agent
- Elementary: Meetinghousewes
- Middle: Overlook Ms
- High: Oakmontmtytech
Source: MLS PIN. This data may not be complete. We recommend contacting the local school district to confirm school assignments for this home.
Get a cash offer in 3 minutes
Find out how much your home could sell for in as little as 3 minutes with a no-obligation cash offer.
Estimated market value$641,000
Get a cash offer in 3 minutes
Find out how much your home could sell for in as little as 3 minutes with a no-obligation cash offer.
Estimated market value
$641,000
