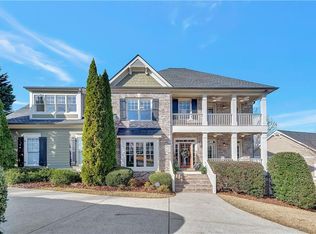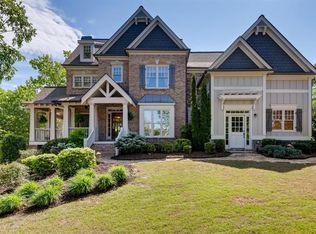Closed
$650,000
102 Stargaze Rdg, Canton, GA 30114
7beds
4,213sqft
Single Family Residence
Built in 2002
0.37 Acres Lot
$654,500 Zestimate®
$154/sqft
$4,398 Estimated rent
Home value
$654,500
$609,000 - $700,000
$4,398/mo
Zestimate® history
Loading...
Owner options
Explore your selling options
What's special
This stunning home truly has it all! From the moment you step inside, you'll be captivated by abundant natural light and beautiful hardwood floors throughout the main level. The grand two-story foyer is flanked by a formal dining room and a versatile office/living space, setting the stage for elegance and comfort. The heart of the home is the breathtaking two-story family room, featuring a wall of windows, built-ins, and a cozy fireplace-all seamlessly connected to the spacious eat-in kitchen, perfect for entertaining. A main-level guest suite with a full bath offers convenience and privacy. Upstairs, the expansive primary suite is a retreat of its own, complete with a spa-like bath, featuring a separate soaking tub, walk-in shower, and a generous walk-in closet. Three additional guest suites, each with walk-in closets, provide ample space for family and visitors. But there's more! A third-floor bonus area offers two flexible rooms-ideal for a home office, playroom, or additional guest space. And the full finished terrace level is the ultimate entertainment zone, with a media area, playroom, full bath, and endless possibilities. Step outside to your private backyard oasis, where you'll find a playground, garden, and lush wooded surroundings-the perfect escape right at home. Nestled in the highly desirable Great Sky neighborhood, this home offers the best in lifestyle and convenience, with top-rated schools and premier community living.
Zillow last checked: 8 hours ago
Listing updated: May 20, 2025 at 12:32pm
Listed by:
Madalyn Suits 404-419-3550,
Keller Williams Realty,
Nina Dames 404-419-3500,
Keller Williams Realty
Bought with:
Lauren Nelson, 415991
Harry Norman, REALTORS
Source: GAMLS,MLS#: 10491912
Facts & features
Interior
Bedrooms & bathrooms
- Bedrooms: 7
- Bathrooms: 6
- Full bathrooms: 6
- Main level bathrooms: 1
- Main level bedrooms: 1
Dining room
- Features: Separate Room
Kitchen
- Features: Breakfast Area, Kitchen Island, Pantry, Solid Surface Counters
Heating
- Central, Natural Gas
Cooling
- Central Air
Appliances
- Included: Dishwasher, Double Oven, Microwave
- Laundry: Upper Level
Features
- Double Vanity, In-Law Floorplan, Roommate Plan, Tray Ceiling(s), Walk-In Closet(s)
- Flooring: Carpet, Hardwood, Tile
- Windows: Double Pane Windows
- Basement: Bath Finished,Daylight,Exterior Entry,Finished,Full,Interior Entry
- Number of fireplaces: 1
- Fireplace features: Living Room
- Common walls with other units/homes: No Common Walls
Interior area
- Total structure area: 4,213
- Total interior livable area: 4,213 sqft
- Finished area above ground: 4,213
- Finished area below ground: 0
Property
Parking
- Total spaces: 2
- Parking features: Garage, Kitchen Level
- Has garage: Yes
Features
- Levels: Three Or More
- Stories: 3
- Patio & porch: Deck, Patio
- Exterior features: Garden, Other
- Fencing: Fenced,Wood
- Has view: Yes
- View description: Mountain(s)
- Waterfront features: No Dock Or Boathouse
- Body of water: None
Lot
- Size: 0.37 Acres
- Features: Private
- Residential vegetation: Wooded
Details
- Parcel number: 14N15A 222
Construction
Type & style
- Home type: SingleFamily
- Architectural style: Brick 3 Side,Craftsman,Traditional
- Property subtype: Single Family Residence
Materials
- Concrete, Stone
- Roof: Composition
Condition
- Resale
- New construction: No
- Year built: 2002
Utilities & green energy
- Sewer: Public Sewer
- Water: Public
- Utilities for property: Cable Available, Electricity Available, Natural Gas Available, Phone Available, Water Available
Community & neighborhood
Community
- Community features: Clubhouse, Park, Playground, Pool, Sidewalks, Street Lights, Tennis Court(s), Near Shopping
Location
- Region: Canton
- Subdivision: Great Sky
HOA & financial
HOA
- Has HOA: Yes
- HOA fee: $1,057 annually
- Services included: Maintenance Grounds, Swimming, Tennis, Trash
Other
Other facts
- Listing agreement: Exclusive Right To Sell
Price history
| Date | Event | Price |
|---|---|---|
| 5/19/2025 | Sold | $650,000$154/sqft |
Source: | ||
| 4/25/2025 | Pending sale | $650,000$154/sqft |
Source: | ||
| 4/3/2025 | Listed for sale | $650,000+4.8%$154/sqft |
Source: | ||
| 5/22/2023 | Sold | $620,000+1.6%$147/sqft |
Source: Public Record Report a problem | ||
| 4/11/2023 | Pending sale | $610,000$145/sqft |
Source: | ||
Public tax history
| Year | Property taxes | Tax assessment |
|---|---|---|
| 2024 | $6,972 +4% | $244,360 -2.5% |
| 2023 | $6,705 +23.4% | $250,520 +27.2% |
| 2022 | $5,434 +5.8% | $196,920 +14.3% |
Find assessor info on the county website
Neighborhood: 30114
Nearby schools
GreatSchools rating
- 6/10R. M. Moore Elementary SchoolGrades: PK-5Distance: 4.7 mi
- 7/10Teasley Middle SchoolGrades: 6-8Distance: 1.2 mi
- 7/10Cherokee High SchoolGrades: 9-12Distance: 3.2 mi
Schools provided by the listing agent
- Elementary: R M Moore
- Middle: Teasley
- High: Cherokee
Source: GAMLS. This data may not be complete. We recommend contacting the local school district to confirm school assignments for this home.
Get a cash offer in 3 minutes
Find out how much your home could sell for in as little as 3 minutes with a no-obligation cash offer.
Estimated market value
$654,500
Get a cash offer in 3 minutes
Find out how much your home could sell for in as little as 3 minutes with a no-obligation cash offer.
Estimated market value
$654,500


