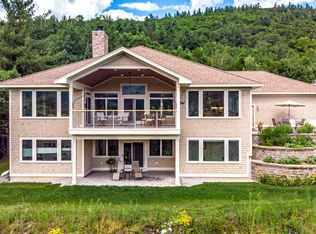Look at the price improvement for this private and stunning Gordon Cormack-built home with mountain views! The home sits on 5 acres just 2 miles from Attitash Ski area and a short drive to North Conway Village. Beautifully designed with high end finishes, rich hardwood floors, central air, and a large gourmet kitchen with Viking appliances. Open plan kitchen/living/dining for the very best layout for time well spent with friends and family. Two master suites, including one on the first floor. The lower level features a large family room and an office and exercise/craft room currently being used as two extra bedrooms. Room for a crowd with the large bonus room over the 2-car garage. This home cannot be seen from the road. So private, yet so close to recreation, dining, the river, hiking, shopping and all the Mount Washington Valley has to offer. An incredible primary home or a luxury vacation property of the highest quality.
This property is off market, which means it's not currently listed for sale or rent on Zillow. This may be different from what's available on other websites or public sources.

