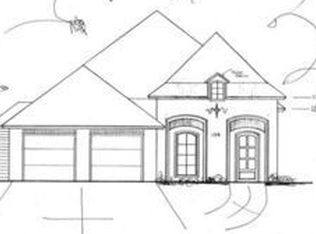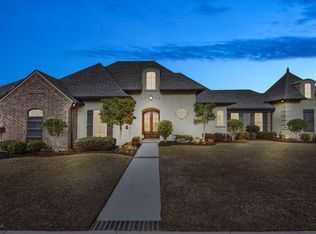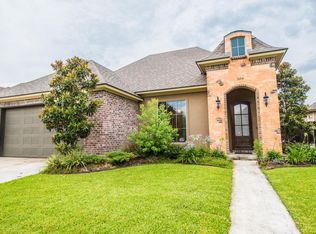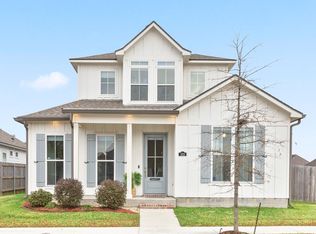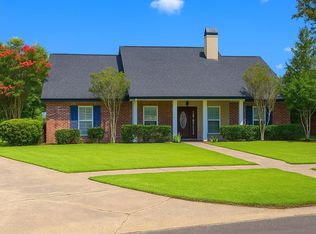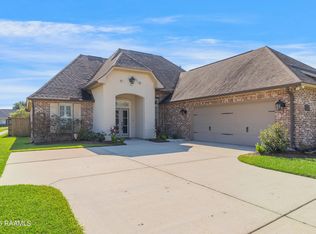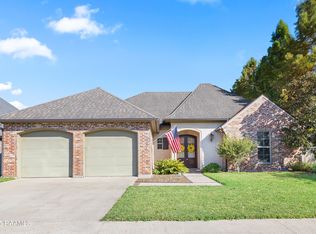There is a LOMA on this home, no flood insurance required. Welcome to this delightful 3-bedroom, 2-bath home with a bonus office space in one of Youngsville's most sought-after neighborhoods! This gem offers the perfect blend of comfort and convenience! Step inside to discover beautiful plantation shutters, allowing you to control natural light while adding a touch of elegance. The kitchen features stainless steel appliances and a convenient desk nook - perfect for managing household tasks or working while dinner cooks. Storage won't be an issue here! This thoughtfully designed home offers abundant storage solutions to keep your living spaces clean and clutter-free. The primary bedroom with ensuite bath provides a peaceful retreat with garden tub, separate shower, and dual vanities. Community living doesn't get better than this! Enjoy the perks of the neighborhood pool and playground just in time for summer!! Nearby conveniences include NuNu's Market, Sugar Mill Pond, and Youngsville Sports Complex. With its blend of comfortable living spaces and community amenities, this home strikes the perfect balance between relaxation and recreation. It's not just a house - it's the backdrop for your next chapter of memories!
For sale
Price cut: $7K (1/5)
$328,000
102 Spring View Dr, Youngsville, LA 70592
3beds
1,952sqft
Est.:
Single Family Residence
Built in 2012
7,405.2 Square Feet Lot
$326,100 Zestimate®
$168/sqft
$65/mo HOA
What's special
Beautiful plantation shuttersAbundant storage solutionsSeparate showerBonus office spaceConvenient desk nookGarden tubDual vanities
- 68 days |
- 361 |
- 22 |
Likely to sell faster than
Zillow last checked: 8 hours ago
Listing updated: January 06, 2026 at 07:21am
Listed by:
Ali LaGarde,
Compass 337-233-9700
Source: RAA,MLS#: 2500005110
Tour with a local agent
Facts & features
Interior
Bedrooms & bathrooms
- Bedrooms: 3
- Bathrooms: 2
- Full bathrooms: 2
Heating
- Central
Cooling
- Central Air
Appliances
- Included: Dishwasher, Disposal, Microwave, Gas Stove Con
- Laundry: Electric Dryer Hookup, Washer Hookup
Features
- High Ceilings, Computer Nook, Crown Molding, Double Vanity, Kitchen Island, Separate Shower, Granite Counters
- Flooring: Carpet, Tile, Wood
- Windows: Window Treatments
- Number of fireplaces: 2
- Fireplace features: 2 Fireplaces, Gas Log, Outside, Wood Burning
Interior area
- Total interior livable area: 1,952 sqft
Property
Parking
- Total spaces: 2
- Parking features: Garage, Garage Faces Front
- Garage spaces: 2
Features
- Stories: 1
- Patio & porch: Covered
- Exterior features: Lighting
- Fencing: Wood
Lot
- Size: 7,405.2 Square Feet
- Dimensions: 60 x 120
- Features: 0 to 0.5 Acres, Landscaped, Level
Details
- Parcel number: 6136346
- Zoning: Residential
Construction
Type & style
- Home type: SingleFamily
- Architectural style: Traditional
- Property subtype: Single Family Residence
Materials
- Brick Veneer, HardiPlank Type, Stucco, Frame
- Foundation: Slab
- Roof: Composition
Condition
- Resale
- Year built: 2012
Utilities & green energy
- Electric: Elec: Entergy
- Gas: Gas: Delta Utilities
- Sewer: Public Sewer
Community & HOA
Community
- Features: Pool, Playground
- Subdivision: Copper Meadows
HOA
- Has HOA: Yes
- Amenities included: Pool, Recreation Facilities
- Services included: Maintenance Grounds
- HOA fee: $780 annually
Location
- Region: Youngsville
Financial & listing details
- Price per square foot: $168/sqft
- Tax assessed value: $286,870
- Annual tax amount: $2,801
- Date on market: 10/31/2025
- Exclusions: Other - See Remarks, Refrigerator
- Electric utility on property: Yes
Estimated market value
$326,100
$310,000 - $342,000
$2,242/mo
Price history
Price history
| Date | Event | Price |
|---|---|---|
| 1/5/2026 | Price change | $328,000-2.1%$168/sqft |
Source: | ||
| 10/31/2025 | Price change | $335,000-1.5%$172/sqft |
Source: | ||
| 8/7/2025 | Listed for sale | $340,000$174/sqft |
Source: | ||
| 7/29/2025 | Pending sale | $340,000$174/sqft |
Source: | ||
| 7/14/2025 | Listed for sale | $340,000$174/sqft |
Source: | ||
Public tax history
Public tax history
| Year | Property taxes | Tax assessment |
|---|---|---|
| 2024 | $2,801 +0.6% | $28,687 +1.1% |
| 2023 | $2,785 0% | $28,387 |
| 2022 | $2,787 -0.4% | $28,387 |
Find assessor info on the county website
BuyAbility℠ payment
Est. payment
$1,913/mo
Principal & interest
$1574
Property taxes
$159
Other costs
$180
Climate risks
Neighborhood: 70592
Nearby schools
GreatSchools rating
- 9/10Green T. Lindon Elementary SchoolGrades: PK-5Distance: 0.8 mi
- 6/10Youngsville Middle SchoolGrades: 6-8Distance: 0.6 mi
- 6/10O. Comeaux High SchoolGrades: 9-12Distance: 3.9 mi
Schools provided by the listing agent
- Elementary: Ernest Gallet
- Middle: Youngsville
- High: Southside
Source: RAA. This data may not be complete. We recommend contacting the local school district to confirm school assignments for this home.
- Loading
- Loading
