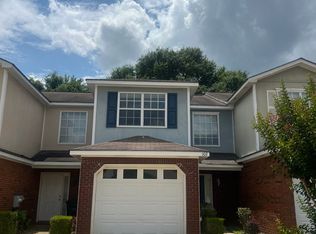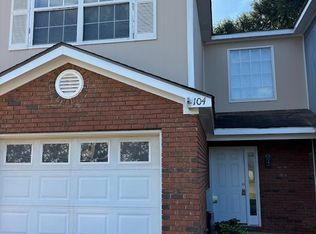Sold for $146,875
$146,875
102 Spring View Dr, Enterprise, AL 36330
2beds
1,404sqft
Single Family Residence
Built in 2005
3,049.2 Square Feet Lot
$167,400 Zestimate®
$105/sqft
$1,267 Estimated rent
Home value
$167,400
$151,000 - $182,000
$1,267/mo
Zestimate® history
Loading...
Owner options
Explore your selling options
What's special
Beautiful, completely remodeled townhouse four to five minutes from the Fort Rucker main gate. Almost everything on this property has been renovated and shows exceptionally well to include brand Kenmore range/microwave/dishwasher/refrigerator, all nickel hardware in kitchen and bathrooms, kitchen and bathroom cabinets refinished with high gloss white premium paint (May, 2018), Granite counter tops with stainless steel tub style sink (Jun 2017) torched and cleared wood accent wall in kitchen, all Pergo Max Montgomery Apple 10mm thick flooring (July 2015), Sherwin Williams Superior interior paint (May 2018) and Valspar exterior paint (finished December, 2015), toilet internals in all three toilets (Oct 2015), shower head in master suite, landscaping (stone, rock, grass, plants, freshly stained fencing with Olympic Elite summer of 2018), front/back/and garage door knobs/deadbolts (re-keyed to all match and installed Nov 2015), brand Rheem Professional 80 gallon electric water heater installed November 19, 2015, and more. The kitchen and bathrooms were caulked when repainted. Pressure washed, with Home Armor House Wash, the house and all concrete/brick front and back areas. The Bryant main furnace/air conditioning unit has been serviced and air filter changed out monthly. The home has a large walk-in closet with full bathroom in master suite and nicely stained fenced backyard. This truly is a home that you will have to see to appreciate. Thanks for looking! HOA (Pool, Gym, Clubho
Zillow last checked: 8 hours ago
Listing updated: March 20, 2025 at 08:23pm
Listed by:
Ben Jimmerson 334-672-3045,
1st Class Real Estate Wiregrass
Bought with:
Tracey Simmons, 109356
RE/MAX PREMIER
Source: SAMLS,MLS#: 196699
Facts & features
Interior
Bedrooms & bathrooms
- Bedrooms: 2
- Bathrooms: 3
- Full bathrooms: 2
- 1/2 bathrooms: 1
Appliances
- Included: Dishwasher, Microwave, Range, Refrigerator
- Laundry: Inside
Features
- Flooring: Carpet, Tile, Wood
- Has fireplace: No
- Fireplace features: None
Interior area
- Total structure area: 1,404
- Total interior livable area: 1,404 sqft
Property
Parking
- Total spaces: 1
- Parking features: 1 Car, Attached
- Attached garage spaces: 1
Features
- Levels: Two
- Patio & porch: Slab
- Pool features: None
- Waterfront features: No Waterfront
Lot
- Size: 3,049 sqft
- Dimensions: 50 x 120
Details
- Parcel number: 1606130001005154
Construction
Type & style
- Home type: SingleFamily
- Architectural style: Traditional
- Property subtype: Single Family Residence
Materials
- Brick, Wood Siding
- Foundation: Slab
Condition
- New construction: No
- Year built: 2005
Utilities & green energy
- Electric: Other Authority
- Sewer: Public Sewer
- Water: Public, Other Authority
Community & neighborhood
Location
- Region: Enterprise
- Subdivision: Dunwoody
Price history
| Date | Event | Price |
|---|---|---|
| 5/17/2024 | Sold | $146,875-5.2%$105/sqft |
Source: SAMLS #196699 Report a problem | ||
| 4/8/2024 | Pending sale | $155,000$110/sqft |
Source: SAMLS #196699 Report a problem | ||
| 4/4/2024 | Contingent | $155,000$110/sqft |
Source: Wiregrass BOR #549586 Report a problem | ||
| 3/16/2024 | Listed for sale | $155,000$110/sqft |
Source: Wiregrass BOR #549586 Report a problem | ||
Public tax history
Tax history is unavailable.
Neighborhood: 36330
Nearby schools
GreatSchools rating
- 9/10Rucker Boulevard Elementary SchoolGrades: K-6Distance: 1 mi
- 10/10Coppinville SchoolGrades: 7-8Distance: 4.6 mi
- 7/10Enterprise High SchoolGrades: 9-12Distance: 4.2 mi
Schools provided by the listing agent
- Elementary: Rucker Boulevard Elementary School
- Middle: Dauphin Jr. High School
- High: Enterprise
Source: SAMLS. This data may not be complete. We recommend contacting the local school district to confirm school assignments for this home.

Get pre-qualified for a loan
At Zillow Home Loans, we can pre-qualify you in as little as 5 minutes with no impact to your credit score.An equal housing lender. NMLS #10287.

